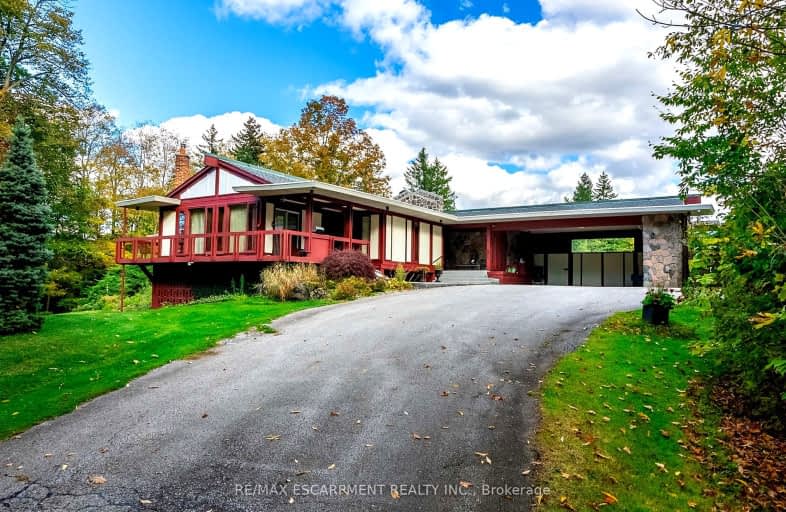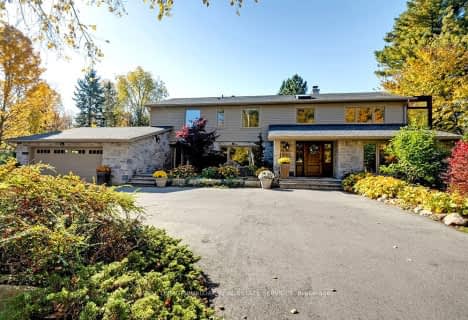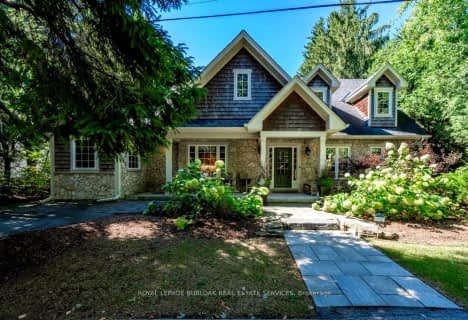
Car-Dependent
- Almost all errands require a car.
No Nearby Transit
- Almost all errands require a car.
Somewhat Bikeable
- Almost all errands require a car.

Flamborough Centre School
Elementary: PublicKilbride Public School
Elementary: PublicGuardian Angels Catholic Elementary School
Elementary: CatholicLumen Christi Catholic Elementary School Elementary School
Elementary: CatholicQueen of Heaven Elementary Catholic School
Elementary: CatholicP. L. Robertson Public School
Elementary: PublicE C Drury/Trillium Demonstration School
Secondary: ProvincialMilton District High School
Secondary: PublicNotre Dame Roman Catholic Secondary School
Secondary: CatholicJean Vanier Catholic Secondary School
Secondary: CatholicWaterdown District High School
Secondary: PublicDr. Frank J. Hayden Secondary School
Secondary: Public-
Black Swan Pub & Grill
4040 Palladium Way, Unit 1, Burlington, ON L7M 0V6 6.76km -
Kelseys Original Roadhouse
4511 Dundas St, Burlington, ON L7M 5B4 7.96km -
Studebaker
2535 Appleby Line, Burlington, ON L7L 0B6 8.18km
-
Starbucks
3051 Walkers Line, Unit D1, Burlington, ON L7M 0W3 7.18km -
McDonald's
2991 Walkers Line, Burlington, ON L7M 4Y1 7.42km -
Starbucks
2900 Walkers Line, Burlington, ON L7M 4M8 7.53km
-
Orangetheory Fitness North Burlington
3450 Dundas St West, Burlington, ON L7M 4B8 7.43km -
LA Fitness
3011 Appleby Line, Burlington, ON L7M 0V7 8.12km -
GoodLife Fitness
2525 Appleby Line, Burlington, ON L7L 0B6 8.22km
-
Morelli's Pharmacy
2900 Walkers Line, Burlington, ON L7M 4M8 7.53km -
Rexall Pharmacy
6541 Derry Road, Milton, ON L9T 7W1 8.07km -
Shoppers Drug Mart
3505 Upper Middle Road, Burlington, ON L7M 4C6 9.17km
-
Lowville Bistro
6179 Guelph Line, Milton, ON L9T 2X6 1.26km -
Wundeba
4448 Guelph Line, Burlington, ON L7P 0N2 3.28km -
Reco Shawarma
495 Walkers Line, Burlington, ON L7N 2E3 5.2km
-
Smart Centres
4515 Dundas Street, Burlington, ON L7M 5B4 7.74km -
Appleby Crossing
2435 Appleby Line, Burlington, ON L7R 3X4 8.37km -
Walmart Supercentre
4515 Dundas Street W, Burlington, ON L7M 5B4 7.77km
-
Farm Boy
3061 Walkers Line, Burlington, ON L7M 0W3 7.22km -
Longo's
2900 Walkers Line, Burlington, ON L7M 4M8 7.53km -
NoFrills
2400 Guelph Line, Burlington, ON L7P 4P2 7.64km
-
LCBO
3041 Walkers Line, Burlington, ON L5L 5Z6 7.13km -
LCBO
830 Main St E, Milton, ON L9T 0J4 12.1km -
Liquor Control Board of Ontario
5111 New Street, Burlington, ON L7L 1V2 13.71km
-
Escarpment Esso
6783 Guelph Line, Milton, ON L9T 2X6 3.33km -
Esso
2971 Walkers Line, Burlington, ON L7M 4K5 7.42km -
Shell
1294 ON 6 N, Hamilton, ON L8N 2Z7 8.59km
-
SilverCity Burlington Cinemas
1250 Brant Street, Burlington, ON L7P 1G6 10.55km -
Milton Players Theatre Group
295 Alliance Road, Milton, ON L9T 4W8 11.59km -
Cineplex Cinemas
3531 Wyecroft Road, Oakville, ON L6L 0B7 12.82km
-
Milton Public Library
1010 Main Street E, Milton, ON L9T 6P7 12.33km -
Burlington Public Libraries & Branches
676 Appleby Line, Burlington, ON L7L 5Y1 12.85km -
Burlington Public Library
2331 New Street, Burlington, ON L7R 1J4 13.43km
-
Milton District Hospital
725 Bronte Street S, Milton, ON L9T 9K1 8.74km -
Oakville Trafalgar Memorial Hospital
3001 Hospital Gate, Oakville, ON L6M 0L8 11.82km -
Joseph Brant Hospital
1245 Lakeshore Road, Burlington, ON L7S 0A2 14.25km
-
Rattlesnake Point
7200 Appleby Line, Milton ON L9E 0M9 5.61km -
Doug Wright Park
4725 Doug Wright Dr, Burlington ON 7.02km -
Norton Community Park
Burlington ON 7.39km
-
TD Bank Financial Group
2931 Walkers Line, Burlington ON L7M 4M6 7.5km -
BMO Bank of Montreal
3027 Appleby Line (Dundas), Burlington ON L7M 0V7 8.05km -
RBC Royal Bank
2495 Appleby Line (at Dundas St.), Burlington ON L7L 0B6 8.12km
- — bath
- — bed
- — sqft
2365 Britannia Road, Burlington, Ontario • L7P 0E8 • Rural Burlington
- 4 bath
- 4 bed
- 2500 sqft
6490 Panton Street, Burlington, Ontario • L7P 0M1 • Rural Burlington



