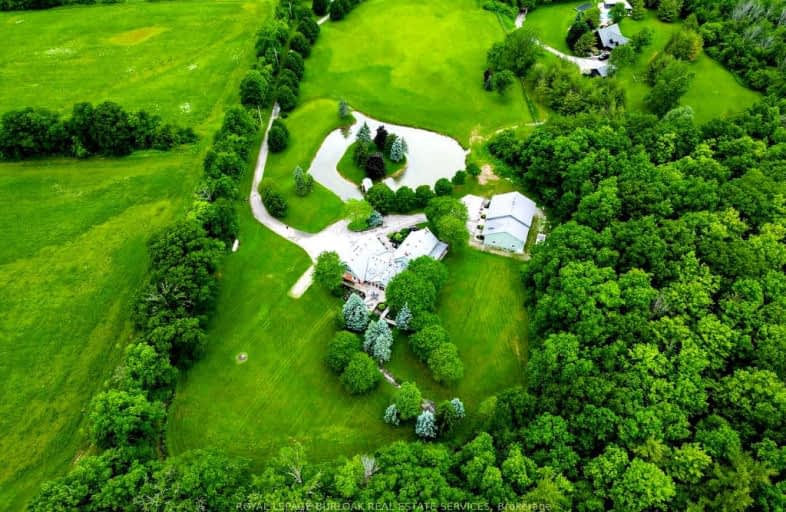
Video Tour
Car-Dependent
- Almost all errands require a car.
5
/100
No Nearby Transit
- Almost all errands require a car.
0
/100
Somewhat Bikeable
- Almost all errands require a car.
10
/100

Bruce T Lindley
Elementary: Public
6.76 km
Boyne Public School
Elementary: Public
6.88 km
Lumen Christi Catholic Elementary School Elementary School
Elementary: Catholic
6.21 km
St. Anne Catholic Elementary School
Elementary: Catholic
3.89 km
Alton Village Public School
Elementary: Public
4.41 km
P. L. Robertson Public School
Elementary: Public
6.51 km
Lester B. Pearson High School
Secondary: Public
7.66 km
M M Robinson High School
Secondary: Public
7.93 km
Milton District High School
Secondary: Public
8.52 km
Notre Dame Roman Catholic Secondary School
Secondary: Catholic
6.28 km
Jean Vanier Catholic Secondary School
Secondary: Catholic
6.50 km
Dr. Frank J. Hayden Secondary School
Secondary: Public
5.03 km
-
Lowville Park
6207 Guelph Line, Burlington ON L7P 3N9 3.33km -
Doug Wright Park
4725 Doug Wright Dr, Burlington ON 4.29km -
Norton Community Park
Burlington ON 4.92km
-
RBC Royal Bank
1055 Bronte St S, Milton ON L9T 8X3 6.48km -
TD Bank Financial Group
2993 Westoak Trails Blvd (at Bronte Rd.), Oakville ON L6M 5E4 7.87km -
RBC Royal Bank
2501 3rd Line (Dundas St W), Oakville ON L6M 5A9 8.71km

