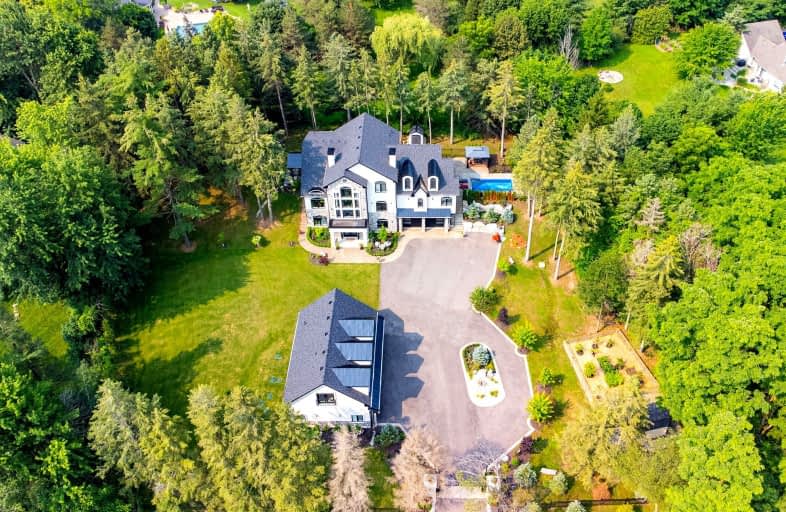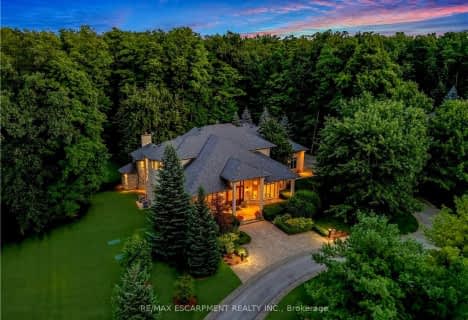Car-Dependent
- Almost all errands require a car.
No Nearby Transit
- Almost all errands require a car.
Somewhat Bikeable
- Most errands require a car.

Brant Hills Public School
Elementary: PublicBruce T Lindley
Elementary: PublicSt Marks Separate School
Elementary: CatholicSt Timothy Separate School
Elementary: CatholicSt. Anne Catholic Elementary School
Elementary: CatholicAlton Village Public School
Elementary: PublicLester B. Pearson High School
Secondary: PublicM M Robinson High School
Secondary: PublicNotre Dame Roman Catholic Secondary School
Secondary: CatholicJean Vanier Catholic Secondary School
Secondary: CatholicWaterdown District High School
Secondary: PublicDr. Frank J. Hayden Secondary School
Secondary: Public-
Doug Wright Park
4725 Doug Wright Dr, Burlington ON 4.22km -
Norton Community Park
Burlington ON 4.5km -
Ireland Park
Deer Run Ave, Burlington ON 5.38km
-
BMO Bank of Montreal
3027 Appleby Line (Dundas), Burlington ON L7M 0V7 5.32km -
Scotiabank
3505 Upper Middle Rd (at Walker's Ln.), Burlington ON L7M 4C6 6.24km -
CIBC Cash Dispenser
1150 Guelph Line, Burlington ON L7P 2S8 7.89km
- 6 bath
- 4 bed
- 3500 sqft
5565 Guelph Line, Burlington, Ontario • L7P 0A5 • Rural Burlington
- 6 bath
- 4 bed
- 5000 sqft
2642 Bluffs Way, Burlington, Ontario • L7M 0T8 • Rural Burlington
- 6 bath
- 4 bed
- 5000 sqft
2659 Sideroad 2, Burlington, Ontario • L7M 0T7 • Rural Burlington
- 8 bath
- 5 bed
- 5000 sqft
2284 1 Side Road, Burlington, Ontario • L7P 0S7 • Rural Burlington






