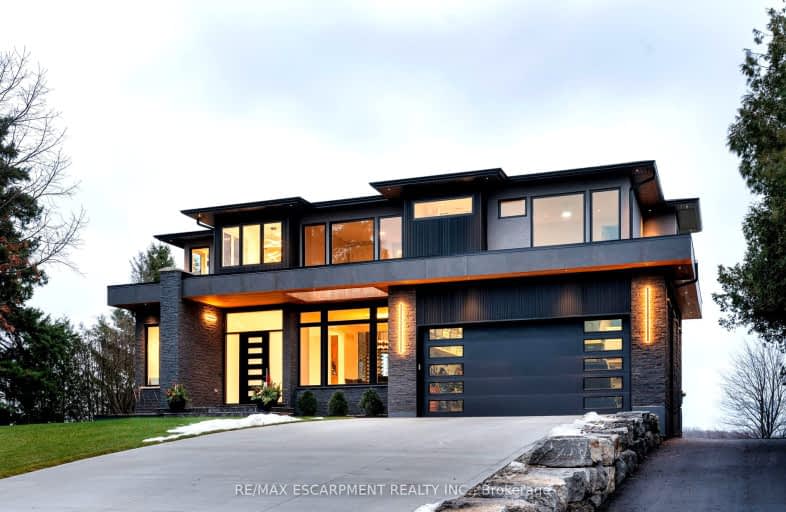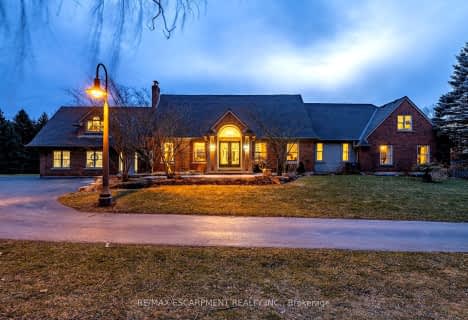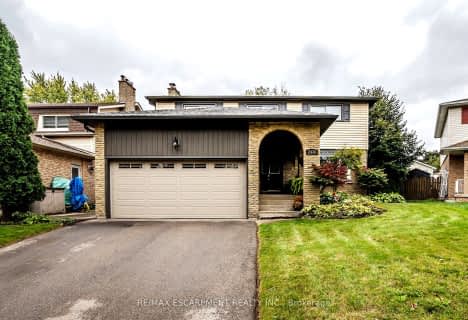Car-Dependent
- Almost all errands require a car.
No Nearby Transit
- Almost all errands require a car.
Somewhat Bikeable
- Almost all errands require a car.

Paul A Fisher Public School
Elementary: PublicBrant Hills Public School
Elementary: PublicBruce T Lindley
Elementary: PublicSt Marks Separate School
Elementary: CatholicSt Timothy Separate School
Elementary: CatholicAlton Village Public School
Elementary: PublicThomas Merton Catholic Secondary School
Secondary: CatholicLester B. Pearson High School
Secondary: PublicM M Robinson High School
Secondary: PublicNotre Dame Roman Catholic Secondary School
Secondary: CatholicWaterdown District High School
Secondary: PublicDr. Frank J. Hayden Secondary School
Secondary: Public-
Ireland Park
Deer Run Ave, Burlington ON 3.36km -
Palladium Park
4143 Palladium Way, Burlington ON 3.42km -
Newport Park
ON 3.64km
-
CIBC
3111 Appleby Line, Burlington ON L7M 0V7 5.22km -
CIBC
4499 Mainway, Burlington ON L7L 7P3 6.73km -
Scotiabank
3455 Fairview St, Burlington ON L7N 2R4 7.26km










