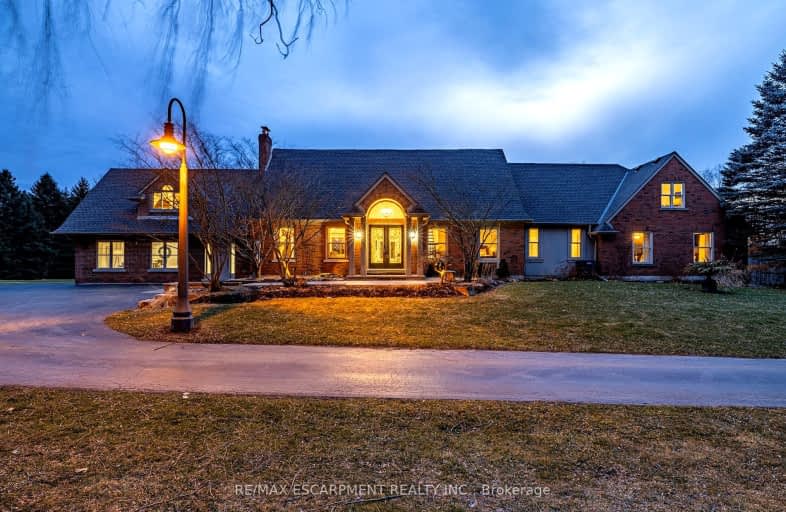
Video Tour
Car-Dependent
- Almost all errands require a car.
2
/100
No Nearby Transit
- Almost all errands require a car.
0
/100
Somewhat Bikeable
- Most errands require a car.
26
/100

Flamborough Centre School
Elementary: Public
4.36 km
Brant Hills Public School
Elementary: Public
5.11 km
Kilbride Public School
Elementary: Public
5.18 km
Mary Hopkins Public School
Elementary: Public
5.73 km
Allan A Greenleaf Elementary
Elementary: Public
6.23 km
Guardian Angels Catholic Elementary School
Elementary: Catholic
5.24 km
Lester B. Pearson High School
Secondary: Public
7.60 km
Aldershot High School
Secondary: Public
10.28 km
M M Robinson High School
Secondary: Public
6.65 km
Notre Dame Roman Catholic Secondary School
Secondary: Catholic
5.67 km
Waterdown District High School
Secondary: Public
6.25 km
Dr. Frank J. Hayden Secondary School
Secondary: Public
6.58 km


