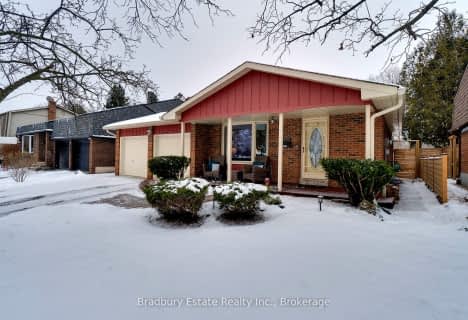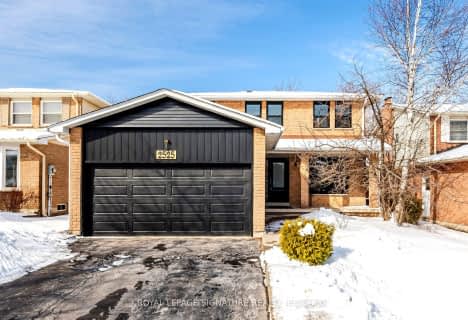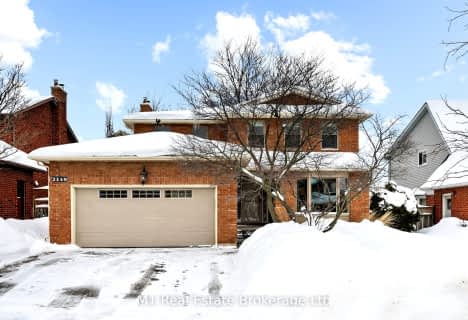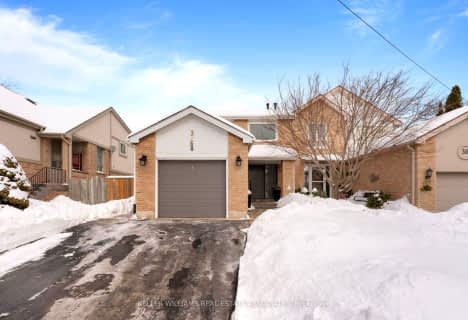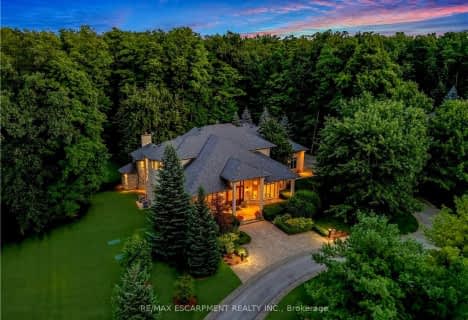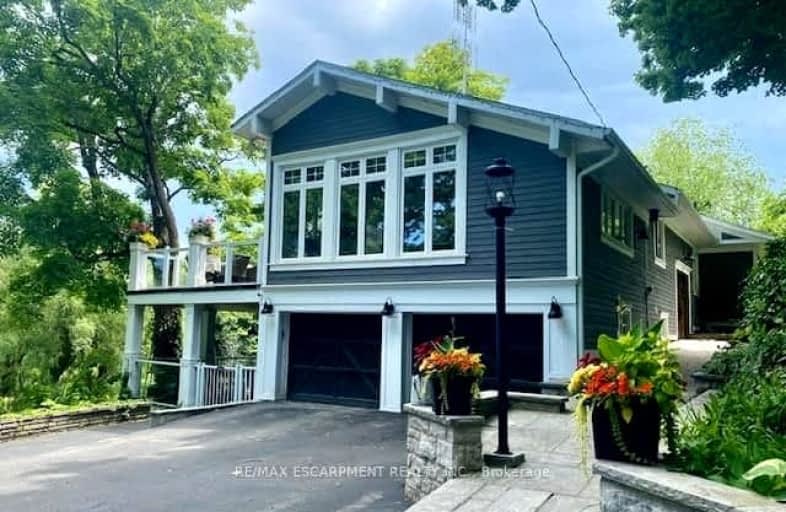
Car-Dependent
- Almost all errands require a car.
No Nearby Transit
- Almost all errands require a car.
Somewhat Bikeable
- Almost all errands require a car.

Paul A Fisher Public School
Elementary: PublicBrant Hills Public School
Elementary: PublicBruce T Lindley
Elementary: PublicSt Marks Separate School
Elementary: CatholicSt Timothy Separate School
Elementary: CatholicAlton Village Public School
Elementary: PublicLester B. Pearson High School
Secondary: PublicM M Robinson High School
Secondary: PublicCorpus Christi Catholic Secondary School
Secondary: CatholicNotre Dame Roman Catholic Secondary School
Secondary: CatholicWaterdown District High School
Secondary: PublicDr. Frank J. Hayden Secondary School
Secondary: Public-
Newport Park
ON 3.29km -
Berton Park
4050 Berton Ave, Burlington ON 3.38km -
Norton Community Park
Burlington ON 3.46km
-
TD Bank Financial Group
2931 Walkers Line, Burlington ON L7M 4M6 3.11km -
BMO Bank of Montreal
2201 Brant St, Burlington ON L7P 3N8 3.98km -
RBC Royal Bank
2500 Appleby Line (at Dundas St.), Burlington ON L7L 0A2 4.7km
- 6 bath
- 4 bed
- 5000 sqft
2642 Bluffs Way, Burlington, Ontario • L7M 0T8 • Rural Burlington



