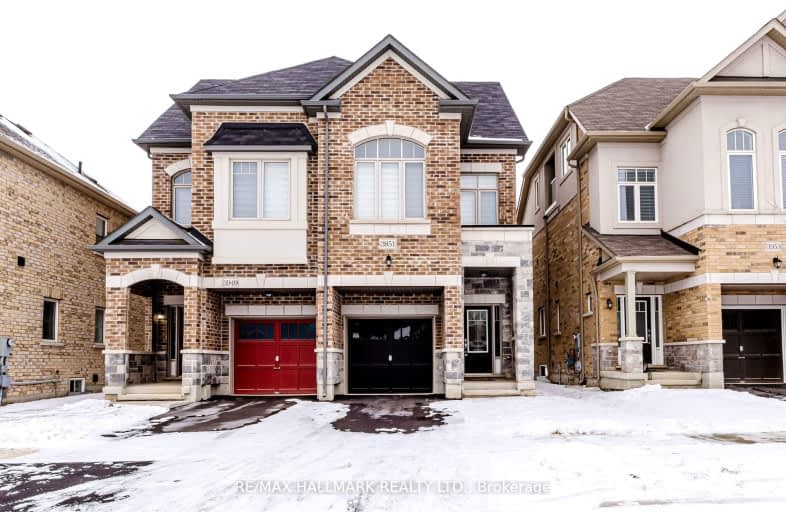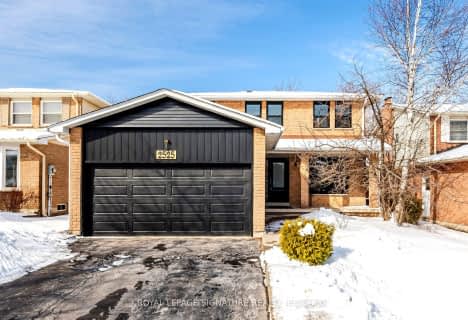Somewhat Walkable
- Some errands can be accomplished on foot.
Good Transit
- Some errands can be accomplished by public transportation.
Very Bikeable
- Most errands can be accomplished on bike.

Sacred Heart of Jesus Catholic School
Elementary: CatholicSt Timothy Separate School
Elementary: CatholicFlorence Meares Public School
Elementary: PublicSt. Anne Catholic Elementary School
Elementary: CatholicCharles R. Beaudoin Public School
Elementary: PublicAlton Village Public School
Elementary: PublicLester B. Pearson High School
Secondary: PublicM M Robinson High School
Secondary: PublicAssumption Roman Catholic Secondary School
Secondary: CatholicCorpus Christi Catholic Secondary School
Secondary: CatholicNotre Dame Roman Catholic Secondary School
Secondary: CatholicDr. Frank J. Hayden Secondary School
Secondary: Public-
Berton Park
4050 Berton Ave, Burlington ON 0.67km -
Newport Park
ON 0.97km -
Norton Community Park
Burlington ON 0.87km
-
TD Bank Financial Group
2931 Walkers Line, Burlington ON L7M 4M6 0.45km -
RBC Royal Bank
3030 Mainway, Burlington ON L7M 1A3 4.26km -
CIBC
2400 Fairview St (Fairview St & Guelph Line), Burlington ON L7R 2E4 5.78km
- 4 bath
- 4 bed
- 2000 sqft
3962 Thomas Alton Boulevard, Burlington, Ontario • L7M 2A4 • Alton

















