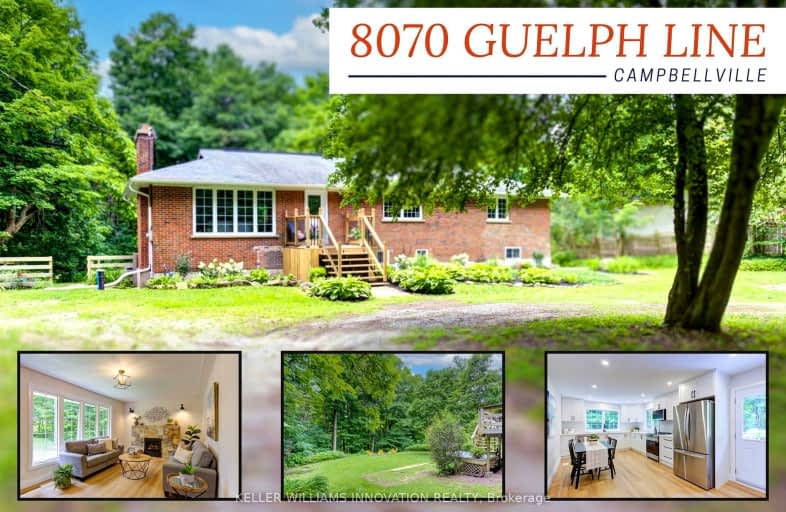Car-Dependent
- Almost all errands require a car.
4
/100
No Nearby Transit
- Almost all errands require a car.
0
/100
Somewhat Bikeable
- Almost all errands require a car.
15
/100

Martin Street Public School
Elementary: Public
7.67 km
Our Lady of Mount Carmel Catholic Elementary School
Elementary: Catholic
7.80 km
Kilbride Public School
Elementary: Public
4.85 km
Balaclava Public School
Elementary: Public
7.79 km
Queen of Heaven Elementary Catholic School
Elementary: Catholic
6.20 km
Escarpment View Public School
Elementary: Public
6.88 km
E C Drury/Trillium Demonstration School
Secondary: Provincial
8.56 km
Ernest C Drury School for the Deaf
Secondary: Provincial
8.79 km
Gary Allan High School - Milton
Secondary: Public
8.58 km
Milton District High School
Secondary: Public
8.06 km
Jean Vanier Catholic Secondary School
Secondary: Catholic
8.25 km
Bishop Paul Francis Reding Secondary School
Secondary: Catholic
10.27 km


