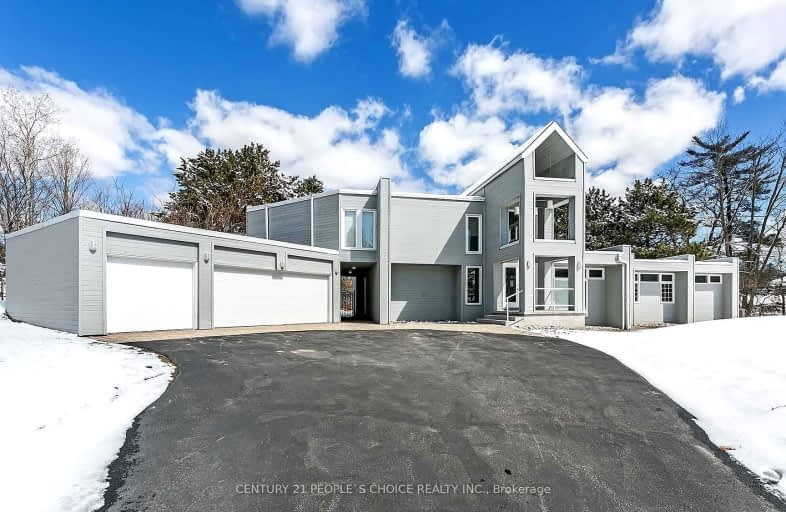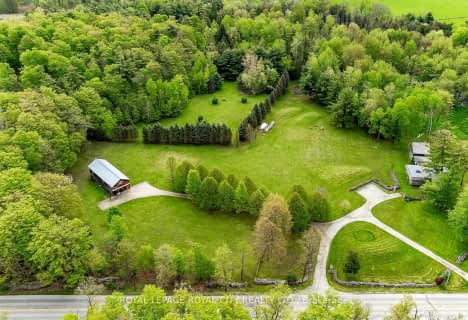Car-Dependent
- Almost all errands require a car.
No Nearby Transit
- Almost all errands require a car.
Somewhat Bikeable
- Most errands require a car.

Martin Street Public School
Elementary: PublicOur Lady of Mount Carmel Catholic Elementary School
Elementary: CatholicKilbride Public School
Elementary: PublicBalaclava Public School
Elementary: PublicBrookville Public School
Elementary: PublicQueen of Heaven Elementary Catholic School
Elementary: CatholicE C Drury/Trillium Demonstration School
Secondary: ProvincialErnest C Drury School for the Deaf
Secondary: ProvincialGary Allan High School - Milton
Secondary: PublicMilton District High School
Secondary: PublicJean Vanier Catholic Secondary School
Secondary: CatholicBishop Paul Francis Reding Secondary School
Secondary: Catholic-
Hilton Falls Conservation Area
4985 Campbellville Side Rd, Milton ON L0P 1B0 2.9km -
Lowville Park
6207 Guelph Line, Burlington ON L7P 3N9 8.12km -
Epic Play Zone
290 Bronte St S, Milton ON 8.17km
-
Prosperity One
611 Holly Ave (Derry Rd), Milton ON L9T 0K4 10.44km -
TD Bank Financial Group
1040 Kennedy Cir, Milton ON L9T 0J9 11.66km -
CIBC
7548 Trafalgar Rd, Hornby ON L0P 1E0 15.56km










