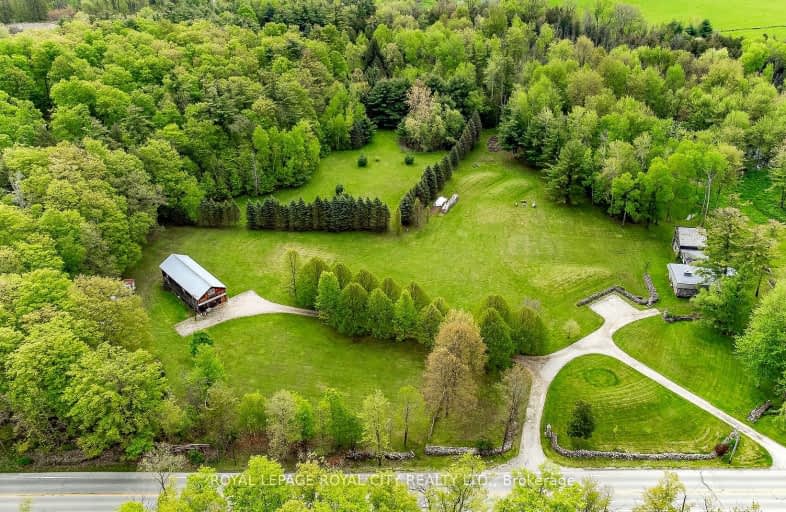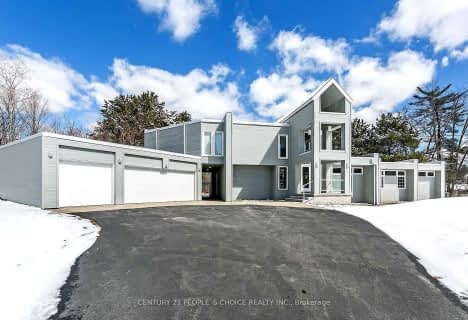Car-Dependent
- Almost all errands require a car.
No Nearby Transit
- Almost all errands require a car.
Somewhat Bikeable
- Most errands require a car.

Flamborough Centre School
Elementary: PublicOur Lady of Mount Carmel Catholic Elementary School
Elementary: CatholicKilbride Public School
Elementary: PublicBalaclava Public School
Elementary: PublicBrookville Public School
Elementary: PublicQueen of Heaven Elementary Catholic School
Elementary: CatholicE C Drury/Trillium Demonstration School
Secondary: ProvincialErnest C Drury School for the Deaf
Secondary: ProvincialGary Allan High School - Milton
Secondary: PublicMilton District High School
Secondary: PublicJean Vanier Catholic Secondary School
Secondary: CatholicWaterdown District High School
Secondary: Public-
Campbellville Conservation Area
Campbellville ON 3.56km -
Rattlesnake Point
7200 Appleby Line, Milton ON L9E 0M9 7.82km -
Scott Neighbourhood Park West
351 Savoline Blvd, Milton ON 10.36km
-
TD Canada Trust Branch and ATM
6501 Derry Rd, Milton ON L9T 7W1 11km -
CIBC Cash Dispenser
591 Ontario St S, Milton ON L9T 2N2 12.91km -
BMO Bank of Montreal
500 Laurier Ave, Milton ON L9T 4R3 12.97km



