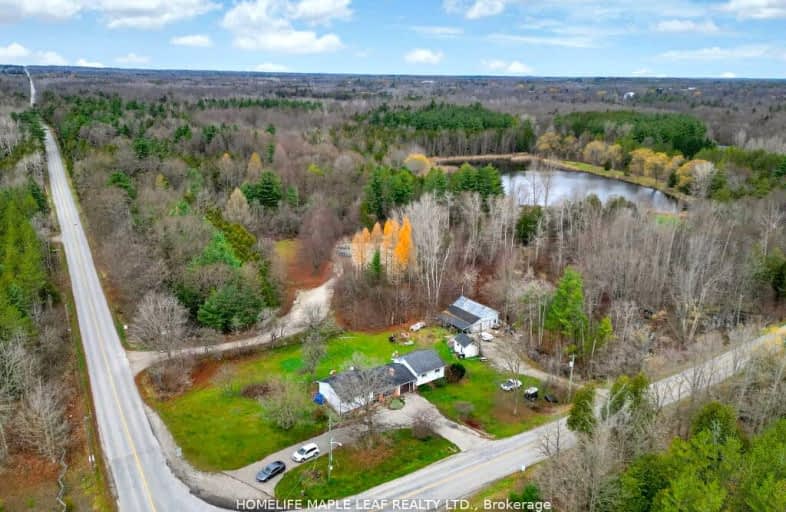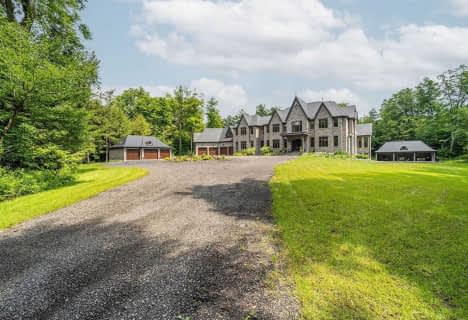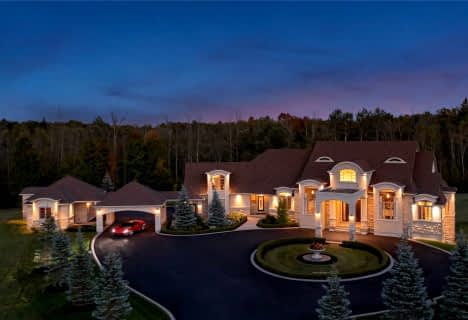Car-Dependent
- Almost all errands require a car.
No Nearby Transit
- Almost all errands require a car.
Somewhat Bikeable
- Most errands require a car.

Our Lady of Mount Carmel Catholic Elementary School
Elementary: CatholicKilbride Public School
Elementary: PublicAberfoyle Public School
Elementary: PublicBalaclava Public School
Elementary: PublicBrookville Public School
Elementary: PublicSt Joseph's School
Elementary: CatholicE C Drury/Trillium Demonstration School
Secondary: ProvincialErnest C Drury School for the Deaf
Secondary: ProvincialGary Allan High School - Milton
Secondary: PublicActon District High School
Secondary: PublicBishop Macdonell Catholic Secondary School
Secondary: CatholicMilton District High School
Secondary: Public-
Hilton Falls Conservation Area
4985 Campbellville Side Rd, Milton ON L0P 1B0 5.88km -
Rattlesnake Point
7200 Appleby Line, Milton ON L9E 0M9 9.65km -
Scott Neighbourhood Park West
351 Savoline Blvd, Milton ON 11.53km
-
CIBC
6931 Derry Rd (Bronte), Milton ON L9T 7H5 12.73km -
TD Bank Financial Group
810 Main St E (Thompson Rd), Milton ON L9T 0J4 13.8km -
TD Canada Trust Branch and ATM
1045 Bronte St S, Milton ON L9T 8X3 13.99km







