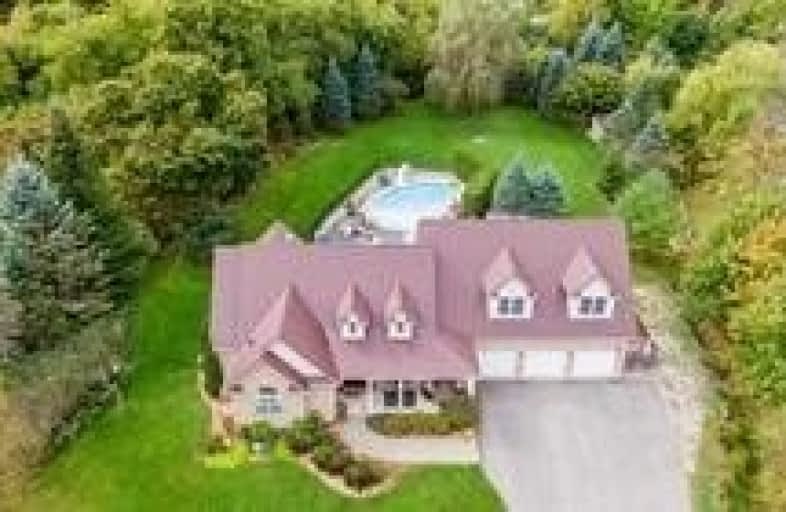Sold on Jan 14, 2020
Note: Property is not currently for sale or for rent.

-
Type: Detached
-
Style: Bungaloft
-
Size: 3000 sqft
-
Lot Size: 147.8 x 450 Feet
-
Age: 16-30 years
-
Taxes: $6,481 per year
-
Days on Site: 18 Days
-
Added: Dec 27, 2019 (2 weeks on market)
-
Updated:
-
Last Checked: 2 months ago
-
MLS®#: W4657519
-
Listed By: Re/max real estate centre inc., brokerage
Situated On 1.5 Picturesque Acres Located On A Quiet Court In A Low Traffic Neighbourhood. Offering Over 4000 Sq. Ft Of Tastefully Finished Living Space. Featuring 6 Bedrooms, 4 Baths, Updated Barzotti Kitchen With Granite Countertops And Modern Appliances. Great Floorplan For Families Plus A Fully Finished Basement With Separate Entrance, A Games Room, Home Gym, Media Room. Meticulously Maintained And Updated Throughout, Offering Low Maintenance And Energy..
Extras
Efficiency, Metal Roof Comes With 50Yr Transferable Warranty, A Geothermal Heat/Cooling System Offers Low Costs & Back-Up Generator. Great Location Just West Of Milton, Very Desirable Brookville School Catchment Area, Quick 401 Access.
Property Details
Facts for 2075 Country Lane Court, Milton
Status
Days on Market: 18
Last Status: Sold
Sold Date: Jan 14, 2020
Closed Date: Apr 01, 2020
Expiry Date: Mar 31, 2020
Sold Price: $1,350,000
Unavailable Date: Jan 14, 2020
Input Date: Dec 27, 2019
Property
Status: Sale
Property Type: Detached
Style: Bungaloft
Size (sq ft): 3000
Age: 16-30
Area: Milton
Community: Moffat
Availability Date: Flexible
Assessment Amount: $947,000
Assessment Year: 2019
Inside
Bedrooms: 5
Bedrooms Plus: 1
Bathrooms: 4
Kitchens: 1
Rooms: 6
Den/Family Room: Yes
Air Conditioning: Central Air
Fireplace: Yes
Laundry Level: Main
Washrooms: 4
Utilities
Electricity: Yes
Gas: Available
Building
Basement: Finished
Basement 2: Sep Entrance
Heat Type: Forced Air
Heat Source: Grnd Srce
Exterior: Brick
Water Supply Type: Drilled Well
Water Supply: Well
Special Designation: Unknown
Other Structures: Garden Shed
Parking
Driveway: Pvt Double
Garage Spaces: 3
Garage Type: Attached
Covered Parking Spaces: 12
Total Parking Spaces: 15
Fees
Tax Year: 2019
Tax Legal Description: Pcl Plan-1, Sec 20M624 ; Lt 5, Pl 20M624 ; S/T H63
Taxes: $6,481
Highlights
Feature: Level
Feature: Part Cleared
Feature: School
Feature: School Bus Route
Feature: Skiing
Feature: Wooded/Treed
Land
Cross Street: 15th Side Road And F
Municipality District: Milton
Fronting On: North
Parcel Number: 249810129
Pool: Inground
Sewer: Septic
Lot Depth: 450 Feet
Lot Frontage: 147.8 Feet
Acres: .50-1.99
Zoning: Residential
Additional Media
- Virtual Tour: https://tours.virtualgta.com/public/vtour/display/1445939?idx=1#!/
Rooms
Room details for 2075 Country Lane Court, Milton
| Type | Dimensions | Description |
|---|---|---|
| Dining Main | 3.30 x 3.85 | |
| Kitchen Main | 3.50 x 5.64 | |
| Great Rm Main | 4.67 x 5.88 | |
| Mudroom Main | 2.44 x 3.84 | |
| Master Main | 4.00 x 4.69 | |
| Br Main | 3.30 x 3.80 | |
| Br Main | 3.28 x 3.16 | |
| Family 2nd | 4.35 x 6.40 | |
| Br 2nd | 4.60 x 4.90 | |
| Br 2nd | 5.23 x 5.30 | |
| Games Bsmt | 3.60 x 5.15 | |
| Media/Ent Bsmt | 3.95 x 6.18 |
| XXXXXXXX | XXX XX, XXXX |
XXXX XXX XXXX |
$X,XXX,XXX |
| XXX XX, XXXX |
XXXXXX XXX XXXX |
$X,XXX,XXX | |
| XXXXXXXX | XXX XX, XXXX |
XXXXXXX XXX XXXX |
|
| XXX XX, XXXX |
XXXXXX XXX XXXX |
$X,XXX,XXX | |
| XXXXXXXX | XXX XX, XXXX |
XXXXXXX XXX XXXX |
|
| XXX XX, XXXX |
XXXXXX XXX XXXX |
$X,XXX,XXX |
| XXXXXXXX XXXX | XXX XX, XXXX | $1,350,000 XXX XXXX |
| XXXXXXXX XXXXXX | XXX XX, XXXX | $1,419,000 XXX XXXX |
| XXXXXXXX XXXXXXX | XXX XX, XXXX | XXX XXXX |
| XXXXXXXX XXXXXX | XXX XX, XXXX | $1,499,000 XXX XXXX |
| XXXXXXXX XXXXXXX | XXX XX, XXXX | XXX XXXX |
| XXXXXXXX XXXXXX | XXX XX, XXXX | $1,529,000 XXX XXXX |

Our Lady of Mount Carmel Catholic Elementary School
Elementary: CatholicAberfoyle Public School
Elementary: PublicBalaclava Public School
Elementary: PublicBrookville Public School
Elementary: PublicSt Joseph's School
Elementary: CatholicWestminster Woods Public School
Elementary: PublicE C Drury/Trillium Demonstration School
Secondary: ProvincialDay School -Wellington Centre For ContEd
Secondary: PublicGary Allan High School - Milton
Secondary: PublicActon District High School
Secondary: PublicBishop Macdonell Catholic Secondary School
Secondary: CatholicMilton District High School
Secondary: Public- 2 bath
- 5 bed
2009 SIDEROAD 10, Milton, Ontario • L0P 1J0 • Nassagaweya



