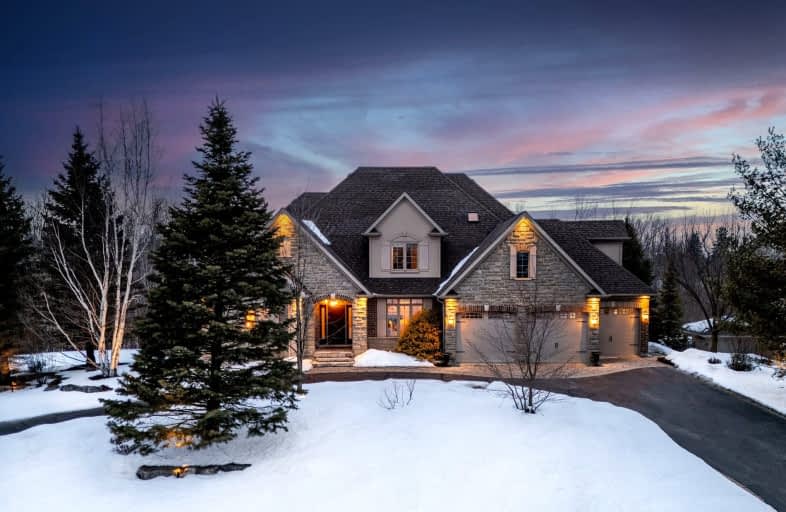Car-Dependent
- Almost all errands require a car.
No Nearby Transit
- Almost all errands require a car.
Somewhat Bikeable
- Almost all errands require a car.

Ecole Harris Mill Public School
Elementary: PublicRobert Little Public School
Elementary: PublicAberfoyle Public School
Elementary: PublicBrookville Public School
Elementary: PublicSt Joseph's School
Elementary: CatholicMcKenzie-Smith Bennett
Elementary: PublicDay School -Wellington Centre For ContEd
Secondary: PublicGary Allan High School - Halton Hills
Secondary: PublicActon District High School
Secondary: PublicBishop Macdonell Catholic Secondary School
Secondary: CatholicSt James Catholic School
Secondary: CatholicGeorgetown District High School
Secondary: Public-
Hilton Falls Conservation Area
4985 Campbellville Side Rd, Milton ON L0P 1B0 7.87km -
Parkwood Stables
Rockwood ON N0B 2K0 10.69km -
Sherwood District Park
13.37km
-
Localcoin Bitcoin ATM - Hasty Market - Arkell Road
403 Arkell Rd, Guelph ON N1L 1E5 10.58km -
TD Canada Trust ATM
9 Clair Rd W, Guelph ON N1L 0A6 11.4km -
Rockwood Music Academy
126 Main St S, Rockwood ON N0B 2K0 12.08km








