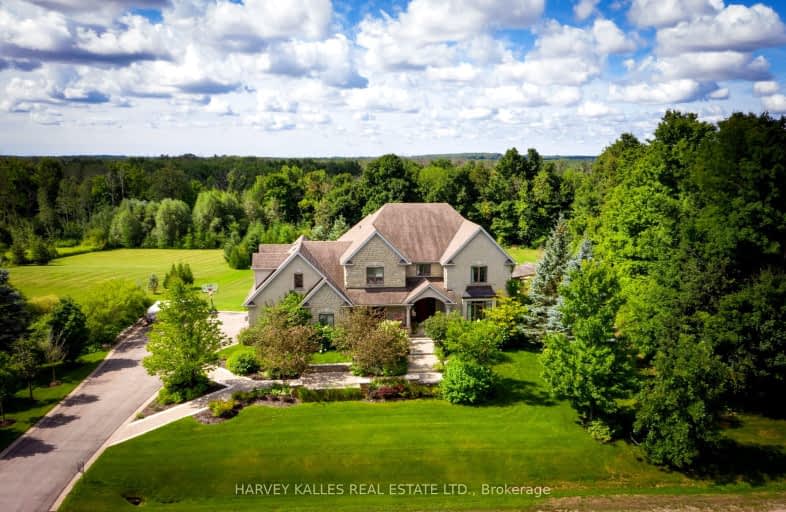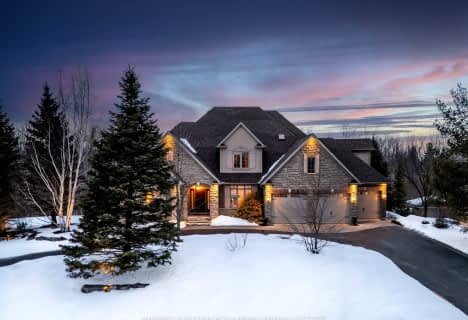Car-Dependent
- Almost all errands require a car.
No Nearby Transit
- Almost all errands require a car.
Somewhat Bikeable
- Almost all errands require a car.

Ecole Harris Mill Public School
Elementary: PublicRobert Little Public School
Elementary: PublicAberfoyle Public School
Elementary: PublicBrookville Public School
Elementary: PublicSt Joseph's School
Elementary: CatholicMcKenzie-Smith Bennett
Elementary: PublicDay School -Wellington Centre For ContEd
Secondary: PublicGary Allan High School - Halton Hills
Secondary: PublicActon District High School
Secondary: PublicBishop Macdonell Catholic Secondary School
Secondary: CatholicSt James Catholic School
Secondary: CatholicGeorgetown District High School
Secondary: Public-
Mohawk Inn & Conference Centre
9230 Guelph Line, Campbellville, ON L0P 6.55km -
Risposta Bistro
24 Crawford Crescent, Campbellville, ON L0P 1B0 7.38km -
State & Main Kitchen & Bar
79 Clair Road E, Unit 1, Guelph, ON N1L 0J7 11.06km
-
Flying Monkey Bike Shop
6 Main Street N, Campbellville, ON L0P 1B0 7.49km -
Union Market Square
599 Arkell Road, Arkell, ON N0B 1C0 9.21km -
Tim Hortons
1 Nicholas Beaver Rd, Puslinch, ON N0B 2J0 10.11km
-
GoodLife Fitness
101 Clair Road E, Guelph, ON N1L 1G6 11.02km -
Orangetheory Fitness Guelph
84 Clair Road E, Guelph, ON N1N 1M7 11.1km -
Crossfit 1827
449 Laird Road, Unit 10, Guelph, ON N1G 4W1 12.78km
-
Zehrs
160 Kortright Road W, Guelph, ON N1G 4W2 13.48km -
Zak's Pharmacy
70 Main Street E, Milton, ON L9T 1N3 13.72km -
Shoppers Drug Mart
265 Main Street E, Unit 104, Milton, ON L9T 1P1 13.96km
-
Mohawk Harvest Kitchen
9430 Guelph Line, Milton, ON L0P 1B0 5.88km -
Terrace Trackside Buffet
9430 Guelph Line, Milton, ON L0P 5.88km -
The Trail Eatery
35 Crawford Crescent, Campbellville, ON L0P 1B0 7.3km
-
Milton Mall
55 Ontario Street S, Milton, ON L9T 2M3 14.42km -
Stone Road Mall
435 Stone Road W, Guelph, ON N1G 2X6 14.9km -
SmartCentres Milton
1280 Steeles Avenue E, Milton, ON L9T 6P1 15km
-
MacMillan's
6834 Highway 7 W, Acton, ON L7J 2L7 11.21km -
Longos
24 Clair Road W, Guelph, ON N1L 0A6 11.47km -
Food Basics
3 Clair Road W, Guelph, ON N1L 0Z6 11.59km
-
LCBO
830 Main St E, Milton, ON L9T 0J4 15.02km -
LCBO
615 Scottsdale Drive, Guelph, ON N1G 3P4 15.05km -
LCBO
3041 Walkers Line, Burlington, ON L5L 5Z6 23.86km
-
Petro-Canada
9266 Guelph Line, Campbellville, ON L0P 1B0 6.45km -
Ultramar Gas Station Aberfoyle
311 Brock Rd, Aberfoyle, ON N1H 6H8 10.23km -
Brooks Heating & Air
55 Sinclair Ave, Unit 4, Georgetown, ON L7G 4X4 18.65km
-
Pergola Commons Cinema
85 Clair Road E, Guelph, ON N1L 0J7 11.01km -
Mustang Drive In
5012 Jones Baseline, Eden Mills, ON N0B 1P0 11.15km -
Milton Players Theatre Group
295 Alliance Road, Milton, ON L9T 4W8 12.96km
-
Guelph Public Library
650 Scottsdale Drive, Guelph, ON N1G 3M2 14.9km -
Milton Public Library
1010 Main Street E, Milton, ON L9T 6P7 15.19km -
Guelph Public Library
100 Norfolk Street, Guelph, ON N1H 4J6 16.13km
-
Milton District Hospital
725 Bronte Street S, Milton, ON L9T 9K1 15.3km -
Georgetown Hospital
1 Princess Anne Drive, Georgetown, ON L7G 2B8 16.05km -
Guelph General Hospital
115 Delhi Street, Guelph, ON N1E 4J4 16.35km
-
Hilton Falls Conservation Area
4985 Campbellville Side Rd, Milton ON L0P 1B0 7.8km -
Rotary Park Playground
13.6km -
O’Connor Lane Park
Guelph ON 14.05km
-
RBC Royal Bank
5 Clair Rd E (Clairfield and Gordon), Guelph ON N1L 0J7 11.32km -
TD Canada Trust ATM
252 Queen St E, Acton ON L7J 1P6 11.72km -
Global Currency Svc
1027 Gordon St, Guelph ON N1G 4X1 12.7km



