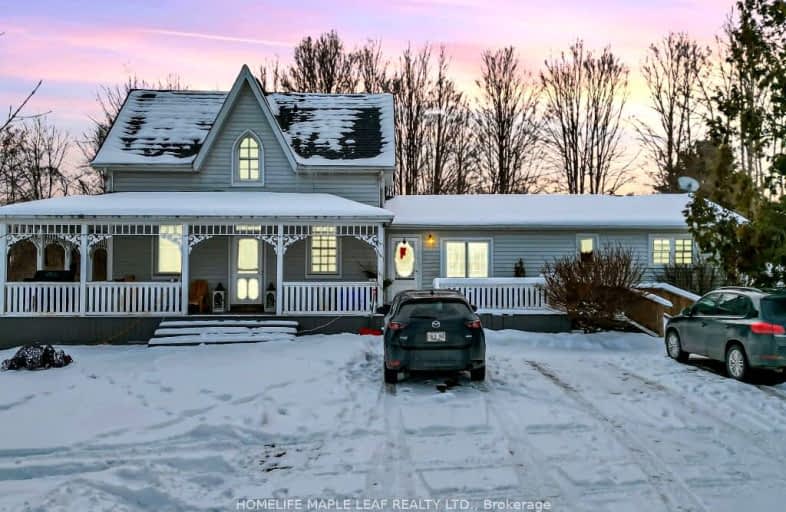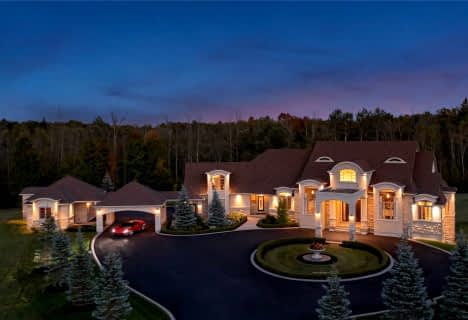Car-Dependent
- Almost all errands require a car.
No Nearby Transit
- Almost all errands require a car.
Somewhat Bikeable
- Most errands require a car.

Ecole Harris Mill Public School
Elementary: PublicAberfoyle Public School
Elementary: PublicBrookville Public School
Elementary: PublicSt Joseph's School
Elementary: CatholicSt Ignatius of Loyola Catholic School
Elementary: CatholicWestminster Woods Public School
Elementary: PublicDay School -Wellington Centre For ContEd
Secondary: PublicActon District High School
Secondary: PublicBishop Macdonell Catholic Secondary School
Secondary: CatholicSt James Catholic School
Secondary: CatholicCentennial Collegiate and Vocational Institute
Secondary: PublicJohn F Ross Collegiate and Vocational Institute
Secondary: Public-
Mountsberg Centre For Birds of Prey
8.34km -
Gosling Gardens Park
75 Gosling Gdns, Guelph ON N1G 5B4 9.77km -
Rockmosa Park & Splash Pad
74 Christie St, Rockwood ON N0B 2K0 11.55km
-
CIBC
50 Stone Rd E, Guelph ON N1G 2W1 11.85km -
TD Canada Trust Branch and ATM
350 Eramosa Rd, Guelph ON N1E 2M9 14.14km -
TD Bank Financial Group
666 Woolwich St, Guelph ON N1H 7G5 15.67km










