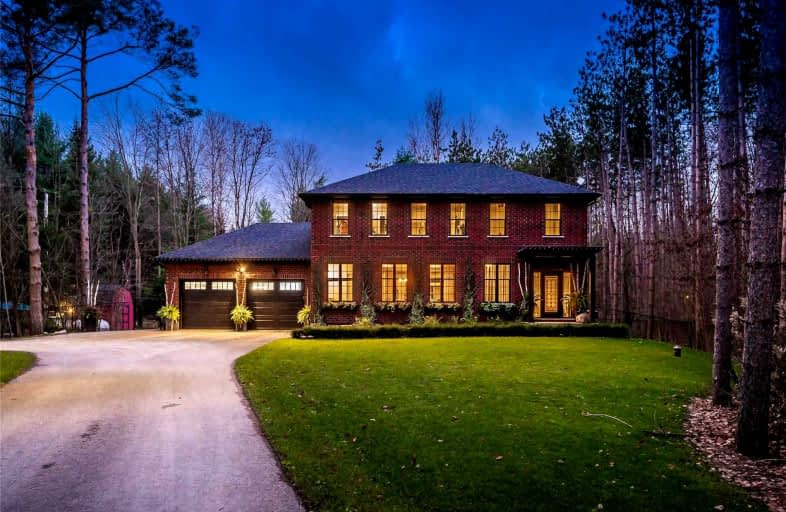Sold on Jan 29, 2022
Note: Property is not currently for sale or for rent.

-
Type: Detached
-
Style: 2-Storey
-
Size: 2500 sqft
-
Lot Size: 148 x 328 Feet
-
Age: 6-15 years
-
Taxes: $7,605 per year
-
Days on Site: 25 Days
-
Added: Jan 04, 2022 (3 weeks on market)
-
Updated:
-
Last Checked: 2 months ago
-
MLS®#: X5463841
-
Listed By: Trilliumwest real estate, brokerage
Family Living At It's Finest! This 2 Story Custom Home Is Situated On 1.1 Acre Private Lot Ideally Located In South Puslinch Just 12 Minutes To The 401 At Guelph Line. The Meandering Paved Driveway Opens To A Beautifully Landscaped Setting That Is Sure To Impress. The 3,542 Sf Of Finished Space Boasts A Classical Design, Abundant Natural Light And Refined Finishes. Coffered Ceiling, 10' Island, Quartz Counters, Beautiful Built Ins, Chefs Kitchen,
Extras
Formal Dining Room Plus Stunning Views With Total Privacy Off The Back Decks. On The Second Floor You Will Find 4 Bedrooms Plus The Primary Suite Boasting A Dreamy Ensuite Bath Plus A Large Walk In Closet To Fit All Your Shoes!
Property Details
Facts for 4498 Concession 11 Road, Puslinch
Status
Days on Market: 25
Last Status: Sold
Sold Date: Jan 29, 2022
Closed Date: Apr 27, 2022
Expiry Date: Mar 07, 2022
Sold Price: $2,550,000
Unavailable Date: Jan 29, 2022
Input Date: Jan 04, 2022
Property
Status: Sale
Property Type: Detached
Style: 2-Storey
Size (sq ft): 2500
Age: 6-15
Area: Puslinch
Community: Rural Puslinch
Availability Date: 30-60
Inside
Bedrooms: 5
Bathrooms: 4
Kitchens: 1
Rooms: 18
Den/Family Room: Yes
Air Conditioning: Central Air
Fireplace: No
Washrooms: 4
Building
Basement: Finished
Heat Type: Forced Air
Heat Source: Propane
Exterior: Brick
Water Supply: Well
Special Designation: Other
Parking
Driveway: Private
Garage Spaces: 2
Garage Type: Attached
Covered Parking Spaces: 16
Total Parking Spaces: 18
Fees
Tax Year: 2021
Tax Legal Description: Part Lot 19, Con 10 Puslinch Cont
Taxes: $7,605
Land
Cross Street: Btn Well Rd 34 And M
Municipality District: Puslinch
Fronting On: West
Pool: None
Sewer: Septic
Lot Depth: 328 Feet
Lot Frontage: 148 Feet
Acres: .50-1.99
Rooms
Room details for 4498 Concession 11 Road, Puslinch
| Type | Dimensions | Description |
|---|---|---|
| Family Main | 4.57 x 4.80 | |
| Kitchen Main | 4.42 x 4.80 | |
| Den Main | 3.45 x 2.74 | |
| Dining Main | 3.45 x 4.32 | |
| Bathroom Main | - | 2 Pc Bath |
| Prim Bdrm 2nd | 4.19 x 4.85 | 5 Pc Ensuite |
| 2nd Br 2nd | 3.58 x 3.28 | |
| 3rd Br 2nd | 3.51 x 3.10 | |
| 4th Br 2nd | 3.56 x 3.78 | |
| 5th Br 2nd | 3.05 x 3.56 | |
| Bathroom 2nd | - | 5 Pc Bath |
| Rec Bsmt | 4.88 x 9.12 |
| XXXXXXXX | XXX XX, XXXX |
XXXX XXX XXXX |
$X,XXX,XXX |
| XXX XX, XXXX |
XXXXXX XXX XXXX |
$X,XXX,XXX | |
| XXXXXXXX | XXX XX, XXXX |
XXXXXXX XXX XXXX |
|
| XXX XX, XXXX |
XXXXXX XXX XXXX |
$X,XXX,XXX |
| XXXXXXXX XXXX | XXX XX, XXXX | $2,550,000 XXX XXXX |
| XXXXXXXX XXXXXX | XXX XX, XXXX | $2,579,900 XXX XXXX |
| XXXXXXXX XXXXXXX | XXX XX, XXXX | XXX XXXX |
| XXXXXXXX XXXXXX | XXX XX, XXXX | $2,699,900 XXX XXXX |

St Paul Catholic School
Elementary: CatholicAberfoyle Public School
Elementary: PublicBrookville Public School
Elementary: PublicSir Isaac Brock Public School
Elementary: PublicSt Ignatius of Loyola Catholic School
Elementary: CatholicWestminster Woods Public School
Elementary: PublicDay School -Wellington Centre For ContEd
Secondary: PublicActon District High School
Secondary: PublicCollege Heights Secondary School
Secondary: PublicBishop Macdonell Catholic Secondary School
Secondary: CatholicSt James Catholic School
Secondary: CatholicCentennial Collegiate and Vocational Institute
Secondary: Public- 3 bath
- 5 bed
- 2000 sqft
2183 20 Side Road Road, Milton, Ontario • L0P 1J0 • Nassagaweya



