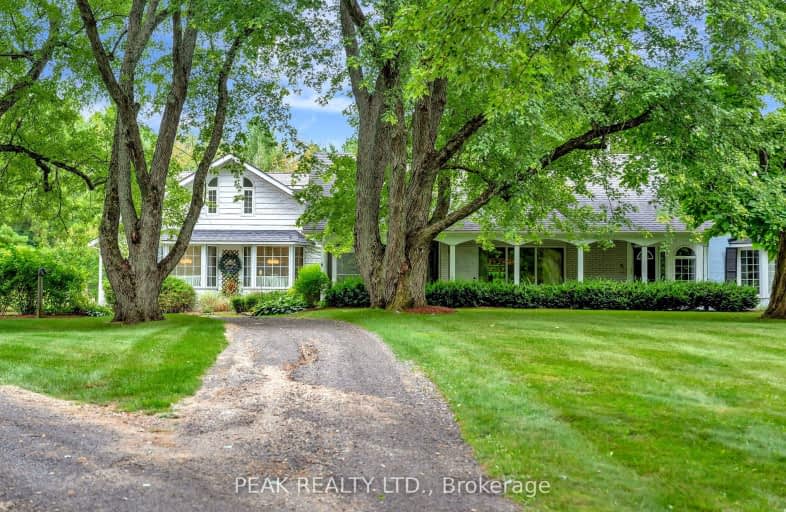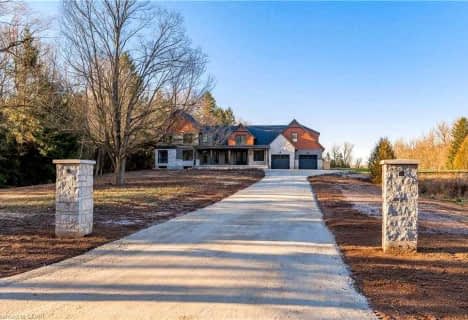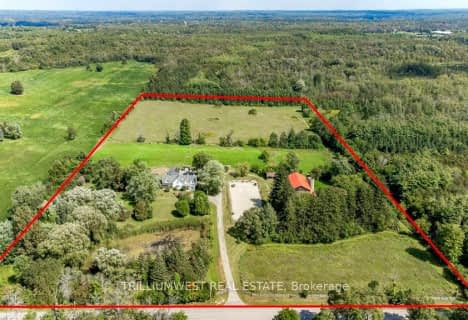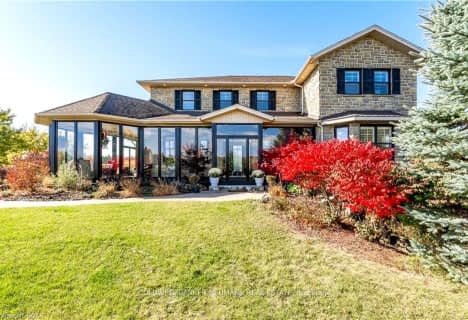
Car-Dependent
- Almost all errands require a car.
Somewhat Bikeable
- Most errands require a car.

St Paul Catholic School
Elementary: CatholicAberfoyle Public School
Elementary: PublicBrookville Public School
Elementary: PublicSir Isaac Brock Public School
Elementary: PublicSt Ignatius of Loyola Catholic School
Elementary: CatholicWestminster Woods Public School
Elementary: PublicDay School -Wellington Centre For ContEd
Secondary: PublicSt John Bosco Catholic School
Secondary: CatholicCollege Heights Secondary School
Secondary: PublicBishop Macdonell Catholic Secondary School
Secondary: CatholicSt James Catholic School
Secondary: CatholicCentennial Collegiate and Vocational Institute
Secondary: Public-
Gosling Gardens Park
75 Gosling Gdns, Guelph ON N1G 5B4 5.83km -
Holland Crescent Park
23 Holland Cres, Guelph ON 5.95km -
Mountsberg Centre For Birds of Prey
8.31km
-
CIBC
4 Clair Rd E (Gordon st), Guelph ON N1L 0G9 5.43km -
President's Choice Financial ATM
7 Clair Rd W, Guelph ON N1L 0A6 5.56km -
CIBC
50 Stone Rd E, Guelph ON N1G 2W1 9.18km









