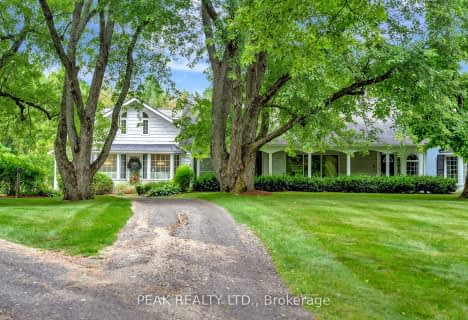Inactive on Dec 10, 2018
Note: Property is not currently for sale or for rent.

-
Type: Detached
-
Style: 2-Storey
-
Lot Size: 0 x 0 Acres
-
Age: 6-15 years
-
Taxes: $8,068 per year
-
Days on Site: 39 Days
-
Added: Dec 19, 2024 (1 month on market)
-
Updated:
-
Last Checked: 2 months ago
-
MLS®#: X11198792
-
Listed By: Coldwell banker neumann real estate brokerage
When describing a property as private, pristine and magical as this Estate Family Home, it's hard to know where to start. The moment you turn in the long laneway through the rolling green 7+ acres of meticulously kept grounds, you will know you are somewhere special. In the rear of the property there is a swimming pond, equipped with fountain, beach and stocked with koi and bass. In the winter it becomes your own hockey rink and is big enough to have the whole team over. The ambiance and lighting at night is truly majestic and something to be proud of. The interior of the home is an continuation of the exterior. It is totally renovated with a stunning floor to ceiling granite fireplace, 20 foot ceilings in living room with extra large windows overlooking pond equipped with remote controlled electric blinds. The kitchen is stunning with all new cupboards, drawers covered in Brazilian and Spanish granite. The main floor also features a master bedroom with picturesque views from brand new luxury ensuite. The open staircase is adorned with custom glass railings leading to a second floor that has another 3 bedrooms , 1 with it's own ensuite and the other 2 share their own full bathroom. The house also features a massive walkout basement with 9' ceilings, it's own gym, wet bar, rec room, wet proof bathroom with steam shower. The garage also has a bonus space above it with hydro for a multitude of options.Call or email for a full list of incredible features not listed. Call Today!
Property Details
Facts for 4344 Watson Road South, Puslinch
Status
Days on Market: 39
Last Status: Expired
Sold Date: Jun 07, 2025
Closed Date: Nov 30, -0001
Expiry Date: Dec 10, 2018
Unavailable Date: Dec 10, 2018
Input Date: Nov 01, 2018
Prior LSC: Listing with no contract changes
Property
Status: Sale
Property Type: Detached
Style: 2-Storey
Age: 6-15
Area: Puslinch
Community: Rural Puslinch
Availability Date: Flexible
Assessment Amount: $785,500
Assessment Year: 2018
Inside
Bedrooms: 4
Bathrooms: 5
Kitchens: 1
Rooms: 13
Air Conditioning: Central Air
Fireplace: Yes
Laundry: Ensuite
Washrooms: 5
Building
Basement: Sep Entrance
Basement 2: W/O
Heat Type: Forced Air
Heat Source: Propane
Exterior: Stone
Green Verification Status: N
Water Supply Type: Drilled Well
Water Supply: Well
Special Designation: Unknown
Parking
Driveway: Other
Garage Spaces: 2
Garage Type: Attached
Covered Parking Spaces: 12
Total Parking Spaces: 14
Fees
Tax Year: 2018
Tax Legal Description: PT Lot 26, Concession 9, Township of Puslinch as in ROS256219
Taxes: $8,068
Land
Cross Street: Wellington Rd. 36, N
Municipality District: Puslinch
Pool: None
Sewer: Septic
Acres: 5-9.99
Zoning: Rural
Rooms
Room details for 4344 Watson Road South, Puslinch
| Type | Dimensions | Description |
|---|---|---|
| Great Rm Main | 6.70 x 5.15 | |
| Kitchen Main | 6.52 x 4.44 | |
| Dining Main | 4.26 x 3.65 | |
| Laundry Main | - | |
| Prim Bdrm Main | 5.63 x 4.08 | |
| Br 2nd | 4.26 x 3.65 | |
| Br 2nd | 4.44 x 4.08 | |
| Br 2nd | 4.44 x 4.08 | |
| Den 2nd | 2.56 x 2.56 | |
| Bathroom Main | - | |
| Bathroom Main | - | |
| Bathroom 2nd | - |
| XXXXXXXX | XXX XX, XXXX |
XXXXXXXX XXX XXXX |
|
| XXX XX, XXXX |
XXXXXX XXX XXXX |
$X,XXX,XXX | |
| XXXXXXXX | XXX XX, XXXX |
XXXX XXX XXXX |
$X,XXX,XXX |
| XXX XX, XXXX |
XXXXXX XXX XXXX |
$X,XXX,XXX | |
| XXXXXXXX | XXX XX, XXXX |
XXXXXXX XXX XXXX |
|
| XXX XX, XXXX |
XXXXXX XXX XXXX |
$X,XXX,XXX | |
| XXXXXXXX | XXX XX, XXXX |
XXXXXXXX XXX XXXX |
|
| XXX XX, XXXX |
XXXXXX XXX XXXX |
$X,XXX,XXX |
| XXXXXXXX XXXXXXXX | XXX XX, XXXX | XXX XXXX |
| XXXXXXXX XXXXXX | XXX XX, XXXX | $1,895,000 XXX XXXX |
| XXXXXXXX XXXX | XXX XX, XXXX | $2,220,000 XXX XXXX |
| XXXXXXXX XXXXXX | XXX XX, XXXX | $2,275,000 XXX XXXX |
| XXXXXXXX XXXXXXX | XXX XX, XXXX | XXX XXXX |
| XXXXXXXX XXXXXX | XXX XX, XXXX | $2,699,000 XXX XXXX |
| XXXXXXXX XXXXXXXX | XXX XX, XXXX | XXX XXXX |
| XXXXXXXX XXXXXX | XXX XX, XXXX | $2,999,000 XXX XXXX |

St Paul Catholic School
Elementary: CatholicAberfoyle Public School
Elementary: PublicBrookville Public School
Elementary: PublicSir Isaac Brock Public School
Elementary: PublicSt Ignatius of Loyola Catholic School
Elementary: CatholicWestminster Woods Public School
Elementary: PublicDay School -Wellington Centre For ContEd
Secondary: PublicSt John Bosco Catholic School
Secondary: CatholicCollege Heights Secondary School
Secondary: PublicBishop Macdonell Catholic Secondary School
Secondary: CatholicSt James Catholic School
Secondary: CatholicCentennial Collegiate and Vocational Institute
Secondary: Public- — bath
- — bed
- — sqft
7704 Wellington Road 34 Road, Puslinch, Ontario • N0B 2J0 • Rural Puslinch

