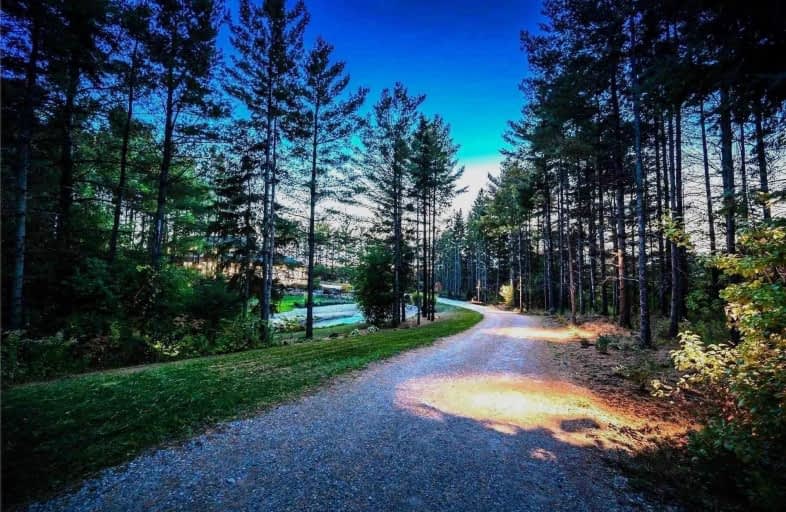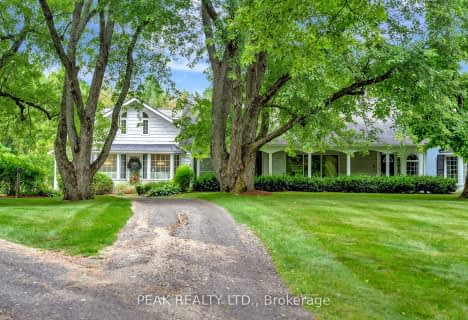Car-Dependent
- Almost all errands require a car.
Somewhat Bikeable
- Most errands require a car.

St Paul Catholic School
Elementary: CatholicAberfoyle Public School
Elementary: PublicBrookville Public School
Elementary: PublicSir Isaac Brock Public School
Elementary: PublicSt Ignatius of Loyola Catholic School
Elementary: CatholicWestminster Woods Public School
Elementary: PublicDay School -Wellington Centre For ContEd
Secondary: PublicSt John Bosco Catholic School
Secondary: CatholicCollege Heights Secondary School
Secondary: PublicBishop Macdonell Catholic Secondary School
Secondary: CatholicSt James Catholic School
Secondary: CatholicCentennial Collegiate and Vocational Institute
Secondary: Public-
State & Main Kitchen & Bar
79 Clair Road E, Unit 1, Guelph, ON N1L 0J7 5.55km -
The Keg Steakhouse + Bar
49 Clair Road E, Guelph, ON N1L 0J7 5.67km -
Kelseys Original Roadhouse
26 Clair Road W, Guelph, ON N1L 0A8 5.72km
-
Tim Hortons
1 Nicholas Beaver Road, Morriston, ON N0B 2C0 4.74km -
Starbucks
24 Clair Road W, Guelph, ON N1L 0A6 5.86km -
Union Market Square
599 Arkell Road, Arkell, ON N0B 1C0 5.84km
-
Zehrs
160 Kortright Road, Guelph, ON N1G 4W2 8.31km -
Royal City Pharmacy Ida
84 Gordon Street, Guelph, ON N1H 4H6 11.2km -
Pharmasave On Wyndham
45 Wyndham Street N, Guelph, ON N1H 4E4 11.78km
-
Aberfoyle Mill Restaurant
80 Brock Road S, Guelph, ON N1H 6H9 3.96km -
The Village Family Restaurant
30 Brock Road S, Guelph, ON N1H 6H9 4.06km -
Duke's Dogs
244 Brock Rd South, Puslinch, ON N0B 2J0 4.64km
-
Stone Road Mall
435 Stone Road W, Guelph, ON N1G 2X6 9.99km -
Milton Mall
55 Ontario Street S, Milton, ON L9T 2M3 19.54km -
Smart Centre
22 Pinebush Road, Cambridge, ON N1R 6J5 19.67km
-
Longos
24 Clair Road W, Guelph, ON N1L 0A6 5.84km -
Food Basics
3 Clair Road W, Guelph, ON N1L 0Z6 6.02km -
Rowe Farms - Guelph
1027 Gordon Street, Guelph, ON N1G 4X1 7.86km
-
LCBO
615 Scottsdale Drive, Guelph, ON N1G 3P4 10km -
Royal City Brewing
199 Victoria Road, Guelph, ON N1E 10.49km -
LCBO
830 Main St E, Milton, ON L9T 0J4 20.32km
-
Milburn's
219 Brock Road N, Guelph, ON N1L 1G5 4.4km -
Ultramar Gas Station Aberfoyle
311 Brock Rd, Aberfoyle, ON N1H 6H8 8.41km -
BAP Heating & Cooling
25 Clearview Street, Unit 8, Guelph, ON N1E 6C4 10.51km
-
Mustang Drive In
5012 Jones Baseline, Eden Mills, ON N0B 1P0 9.55km -
The Book Shelf
41 Quebec Street, Guelph, ON N1H 2T1 11.9km -
The Bookshelf Cinema
41 Quebec Street, 2nd Floor, Guelph, ON N1H 2T1 11.89km
-
Guelph Public Library
100 Norfolk Street, Guelph, ON N1H 4J6 12.1km -
Idea Exchange
Hespeler, 5 Tannery Street E, Cambridge, ON N3C 2C1 17.34km -
Idea Exchange
50 Saginaw Parkway, Cambridge, ON N1T 1W2 18.98km
-
Guelph General Hospital
115 Delhi Street, Guelph, ON N1E 4J4 12.66km -
Milton District Hospital
725 Bronte Street S, Milton, ON L9T 9K1 19.9km -
Cambridge Memorial Hospital
700 Coronation Boulevard, Cambridge, ON N1R 3G2 21.71km
-
Mountsberg Conservation Area
2259 Milburough Line, Campbellville ON L0P 1B0 8.23km -
Eramosa River Park
Guelph ON 10.26km -
Campbellville Conservation Area
Campbellville ON 10.87km
-
RBC Royal Bank
5 Clair Rd E (Clairfield and Gordon), Guelph ON N1L 0J7 5.75km -
Scotiabank
170 Kortright Rd W (Edinburgh & Kortright), Guelph ON N1G 4V7 8.42km -
CIBC
50 Stone Rd E, Guelph ON N1G 2W1 9.42km
- — bath
- — bed
- — sqft
7704 Wellington Road 34 Road, Puslinch, Ontario • N0B 2J0 • Rural Puslinch




