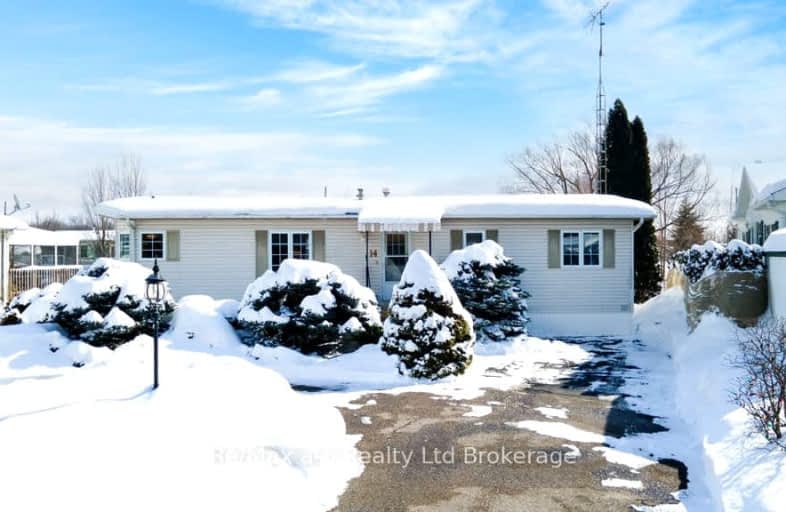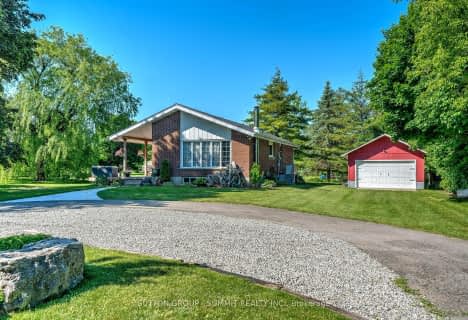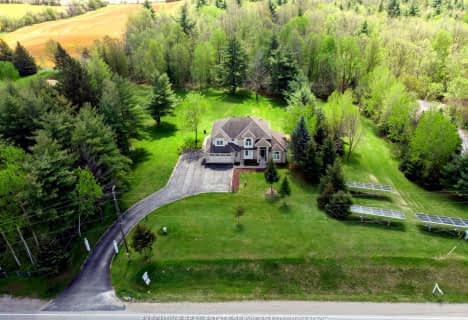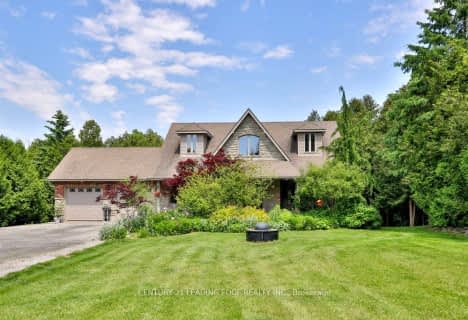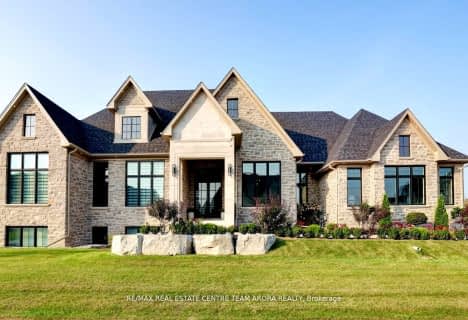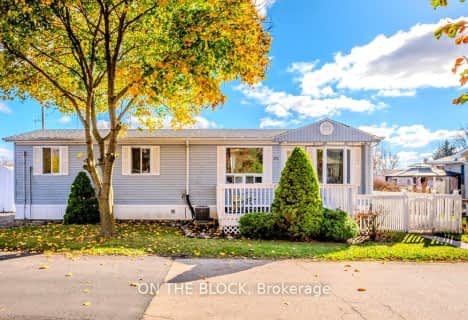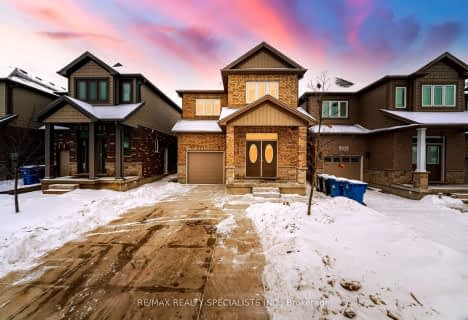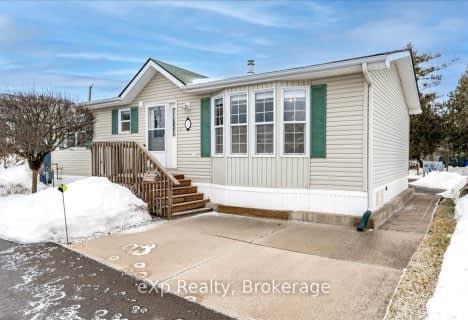Car-Dependent
- Almost all errands require a car.
Somewhat Bikeable
- Most errands require a car.

St Paul Catholic School
Elementary: CatholicAberfoyle Public School
Elementary: PublicRickson Ridge Public School
Elementary: PublicSir Isaac Brock Public School
Elementary: PublicSt Ignatius of Loyola Catholic School
Elementary: CatholicWestminster Woods Public School
Elementary: PublicDay School -Wellington Centre For ContEd
Secondary: PublicSt John Bosco Catholic School
Secondary: CatholicCollege Heights Secondary School
Secondary: PublicBishop Macdonell Catholic Secondary School
Secondary: CatholicSt James Catholic School
Secondary: CatholicCentennial Collegiate and Vocational Institute
Secondary: Public-
The Historic Corner Block
4.32km -
Fletcher Creek Ecological Preserve
7.74km -
Rainbow Play Centre
435 Stone Rd W, Guelph ON N1G 2X6 8.67km
-
CIBC
4 Clair Rd E (Gordon st), Guelph ON N1L 0G9 4.25km -
TD Canada Trust ATM
496 Edinburgh Rd S, Guelph ON N1G 4Z1 8.48km -
Scotiabank
110 Silvercreek Pky N, Guelph ON N1H 7B4 12.7km
