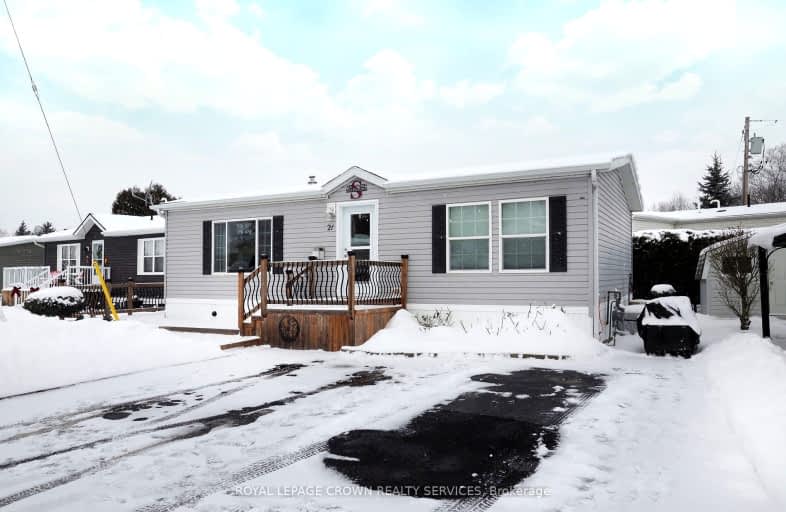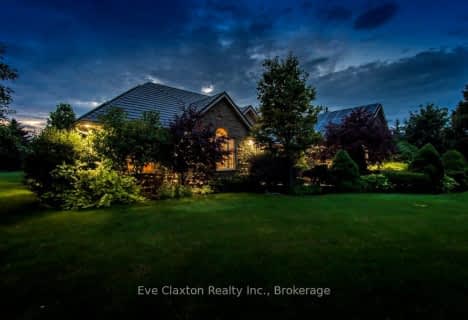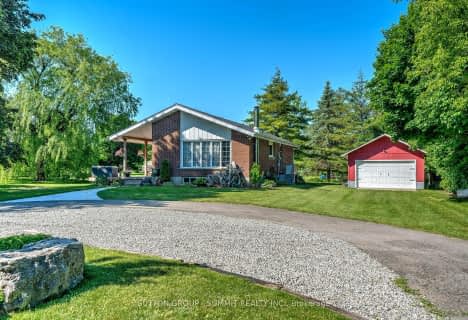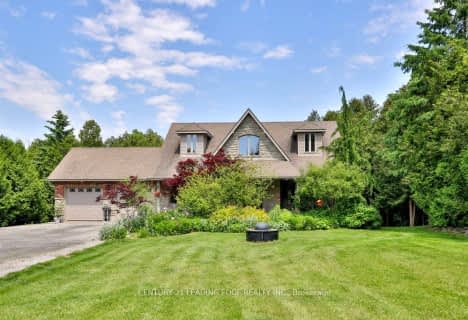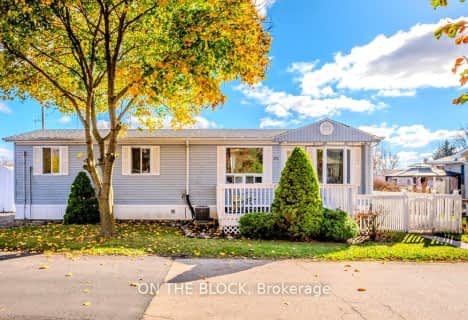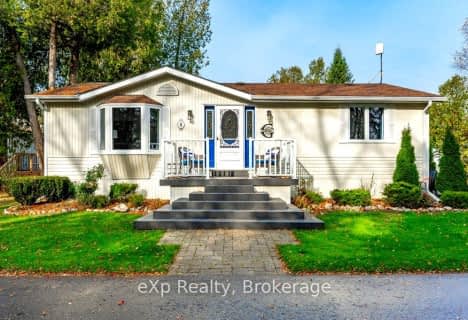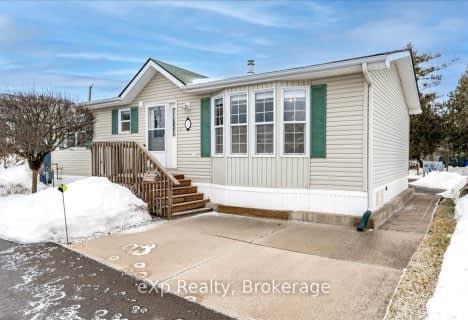Car-Dependent
- Almost all errands require a car.
Somewhat Bikeable
- Most errands require a car.

St Paul Catholic School
Elementary: CatholicAberfoyle Public School
Elementary: PublicRickson Ridge Public School
Elementary: PublicSir Isaac Brock Public School
Elementary: PublicSt Ignatius of Loyola Catholic School
Elementary: CatholicWestminster Woods Public School
Elementary: PublicDay School -Wellington Centre For ContEd
Secondary: PublicSt John Bosco Catholic School
Secondary: CatholicCollege Heights Secondary School
Secondary: PublicBishop Macdonell Catholic Secondary School
Secondary: CatholicSt James Catholic School
Secondary: CatholicCentennial Collegiate and Vocational Institute
Secondary: Public-
Gosling Gardens Park
75 Gosling Gdns, Guelph ON N1G 5B4 4.89km -
Rickson Park
Guelph ON 8.15km -
Rainbow Play Centre
435 Stone Rd W, Guelph ON N1G 2X6 8.94km
-
CIBC
50 Stone Rd E, Guelph ON N1G 2W1 8.84km -
TD Canada Trust Branch and ATM
350 Eramosa Rd, Guelph ON N1E 2M9 12.47km -
TD Canada Trust Branch and ATM
963 Paisley Rd, Guelph ON N1K 1X6 12.85km
