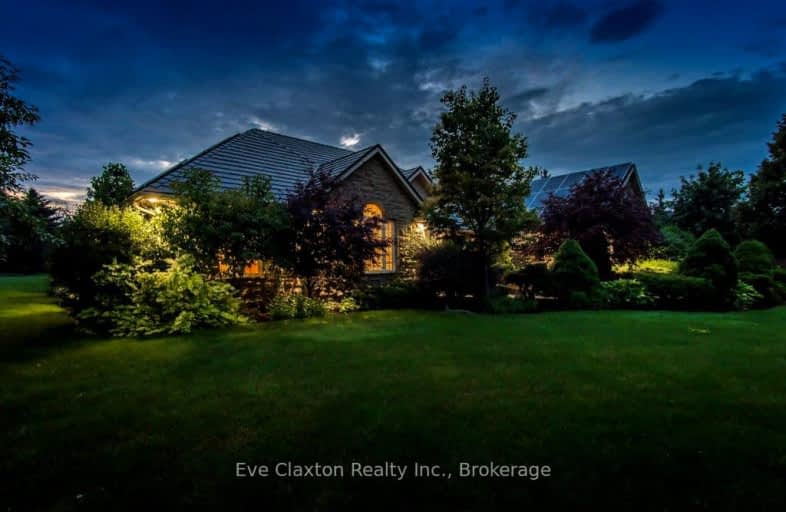Car-Dependent
- Almost all errands require a car.
2
/100
Somewhat Bikeable
- Most errands require a car.
26
/100

St Paul Catholic School
Elementary: Catholic
3.56 km
Aberfoyle Public School
Elementary: Public
1.64 km
Rickson Ridge Public School
Elementary: Public
5.42 km
Sir Isaac Brock Public School
Elementary: Public
4.48 km
St Ignatius of Loyola Catholic School
Elementary: Catholic
4.00 km
Westminster Woods Public School
Elementary: Public
3.29 km
Day School -Wellington Centre For ContEd
Secondary: Public
4.29 km
St John Bosco Catholic School
Secondary: Catholic
9.89 km
College Heights Secondary School
Secondary: Public
8.32 km
Bishop Macdonell Catholic Secondary School
Secondary: Catholic
3.21 km
St James Catholic School
Secondary: Catholic
10.30 km
Centennial Collegiate and Vocational Institute
Secondary: Public
8.24 km
-
Hanlon Creek Park
505 Kortright Rd W, Guelph ON 6.05km -
Picnic Table
Guelph ON 8.41km -
Silvercreek Park
Guelph ON 9.3km
-
RBC Royal Bank
5 Clair Rd E (Clairfield and Gordon), Guelph ON N1L 0J7 2.97km -
Global Currency Svc
1027 Gordon St, Guelph ON N1G 4X1 5.82km -
RBC Royal Bank
987 Gordon St (at Kortright Rd W), Guelph ON N1G 4W3 5.97km



