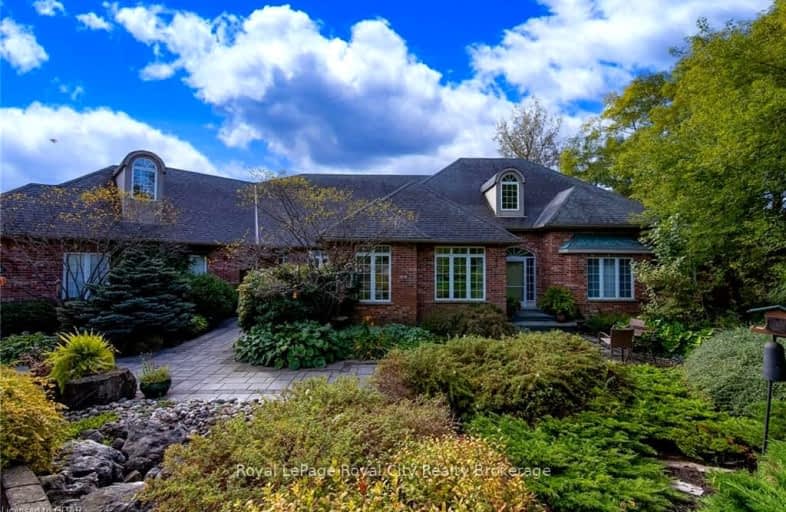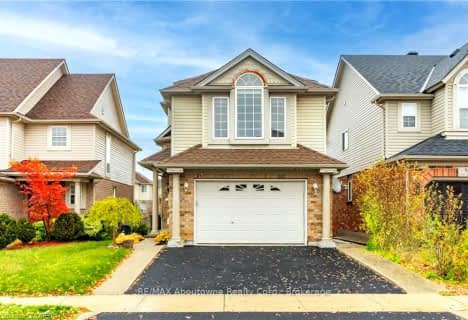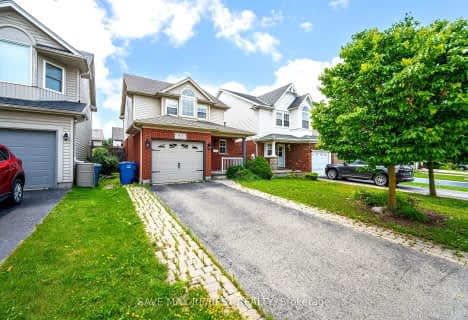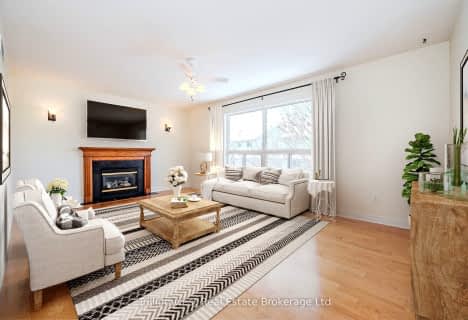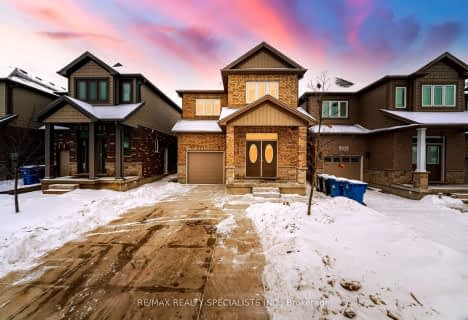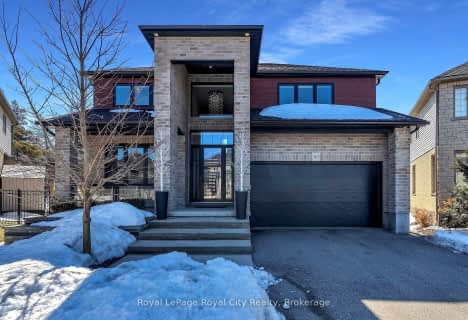Car-Dependent
- Almost all errands require a car.
Somewhat Bikeable
- Almost all errands require a car.

St Paul Catholic School
Elementary: CatholicAberfoyle Public School
Elementary: PublicRickson Ridge Public School
Elementary: PublicSir Isaac Brock Public School
Elementary: PublicSt Ignatius of Loyola Catholic School
Elementary: CatholicWestminster Woods Public School
Elementary: PublicDay School -Wellington Centre For ContEd
Secondary: PublicSt John Bosco Catholic School
Secondary: CatholicCollege Heights Secondary School
Secondary: PublicBishop Macdonell Catholic Secondary School
Secondary: CatholicSt James Catholic School
Secondary: CatholicCentennial Collegiate and Vocational Institute
Secondary: Public-
Hanlon Creek Park
505 Kortright Rd W, Guelph ON 6.08km -
Hanlon Dog Park
Guelph ON 6.24km -
Oak Street Park
35 Oak St, Guelph ON N1G 2M9 6.56km
-
CIBC Cash Dispenser
292 Brock Rd S, Guelph ON N0B 2J0 3.75km -
TD Waterhouse
806 Gordon St, Guelph ON N1G 1Y7 6.74km -
CIBC
50 Stone Rd E, Guelph ON N1G 2W1 7.55km
- 4 bath
- 3 bed
- 2500 sqft
303 Gosling Gardens, Guelph, Ontario • N1L 0M1 • Clairfields/Hanlon Business Park
