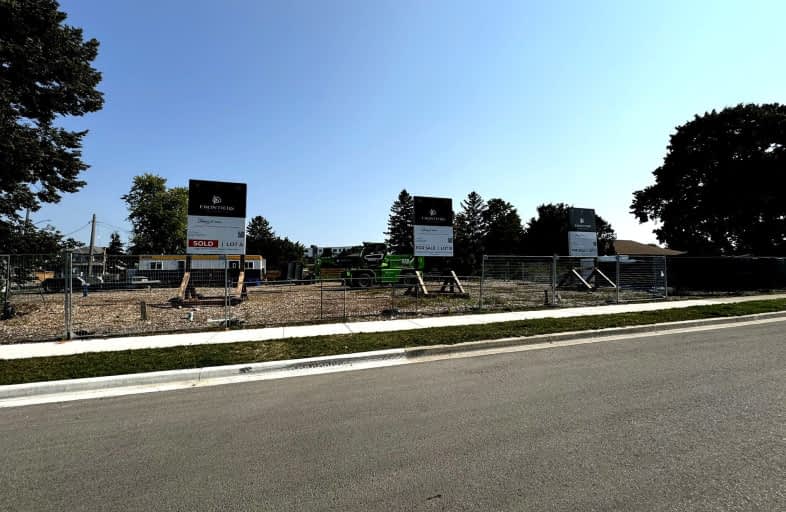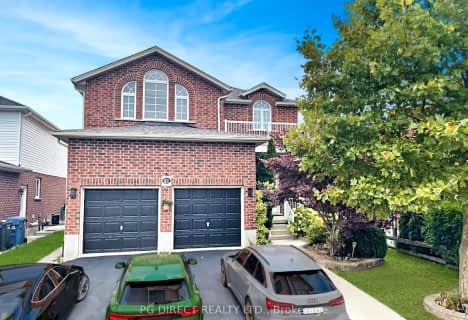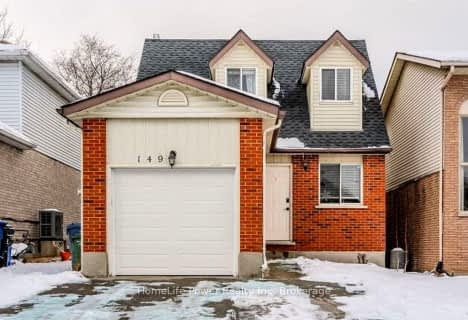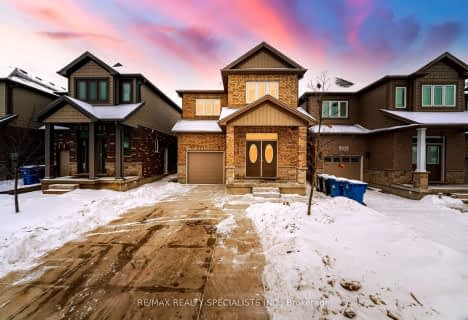Somewhat Walkable
- Some errands can be accomplished on foot.
Some Transit
- Most errands require a car.
Bikeable
- Some errands can be accomplished on bike.

St Paul Catholic School
Elementary: CatholicEcole Arbour Vista Public School
Elementary: PublicRickson Ridge Public School
Elementary: PublicSir Isaac Brock Public School
Elementary: PublicSt Ignatius of Loyola Catholic School
Elementary: CatholicWestminster Woods Public School
Elementary: PublicDay School -Wellington Centre For ContEd
Secondary: PublicSt John Bosco Catholic School
Secondary: CatholicCollege Heights Secondary School
Secondary: PublicBishop Macdonell Catholic Secondary School
Secondary: CatholicSt James Catholic School
Secondary: CatholicCentennial Collegiate and Vocational Institute
Secondary: Public-
Lewis Farm Park
0.43km -
Hanlon Creek Park
505 Kortright Rd W, Guelph ON 2.36km -
Oak Street Park
35 Oak St, Guelph ON N1G 2M9 2.56km
-
TD Waterhouse
806 Gordon St, Guelph ON N1G 1Y7 2.76km -
CIBC
50 Stone Rd E, Guelph ON N1G 2W1 3.57km -
Scotiabank
83 Wyndham St N (Douglas St), Guelph ON N1H 4E9 6.12km
- 3 bath
- 4 bed
- 1500 sqft
86 Dallan Drive, Guelph, Ontario • N1L 0N3 • Pineridge/Westminster Woods










