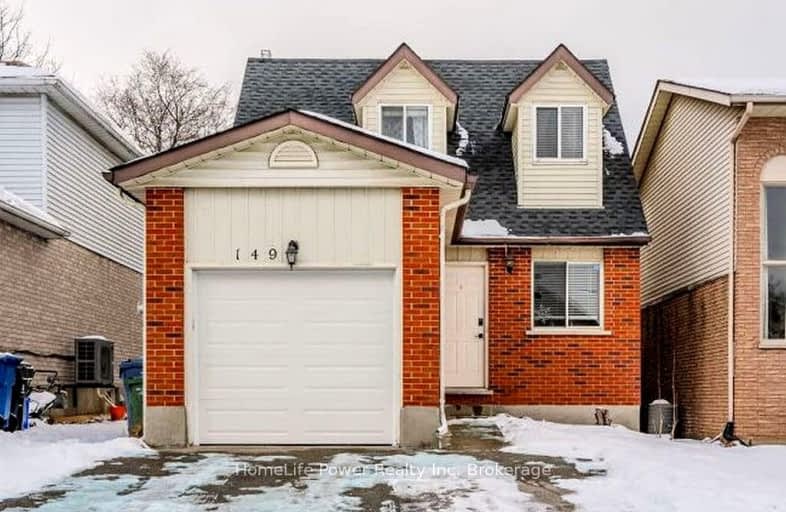Very Walkable
- Most errands can be accomplished on foot.
80
/100
Some Transit
- Most errands require a car.
45
/100
Very Bikeable
- Most errands can be accomplished on bike.
70
/100

Priory Park Public School
Elementary: Public
0.99 km
ÉÉC Saint-René-Goupil
Elementary: Catholic
1.20 km
Mary Phelan Catholic School
Elementary: Catholic
1.09 km
Fred A Hamilton Public School
Elementary: Public
0.06 km
St Michael Catholic School
Elementary: Catholic
0.99 km
Jean Little Public School
Elementary: Public
0.80 km
Day School -Wellington Centre For ContEd
Secondary: Public
2.96 km
St John Bosco Catholic School
Secondary: Catholic
3.50 km
College Heights Secondary School
Secondary: Public
1.46 km
Bishop Macdonell Catholic Secondary School
Secondary: Catholic
3.70 km
Guelph Collegiate and Vocational Institute
Secondary: Public
3.75 km
Centennial Collegiate and Vocational Institute
Secondary: Public
1.39 km
-
Rainbow Play Centre
435 Stone Rd W, Guelph ON N1G 2X6 0.6km -
Hanlon Creek Park
505 Kortright Rd W, Guelph ON 0.86km -
John Gamble Park
594 Hanlon Rd (at Kortright), Guelph ON 0.96km
-
TD Bank Financial Group
496 Edinburgh Rd S (at Stone Road), Guelph ON N1G 4Z1 0.66km -
CIBC
50 Stone Rd E, Guelph ON N1G 2W1 1.86km -
Cash-A-Cheque
45 Macdonell St, Guelph ON N1H 2Z4 3.54km





