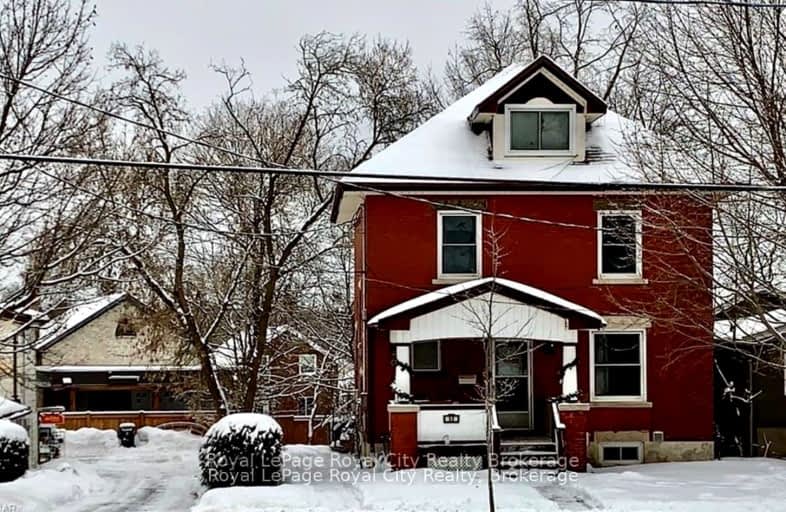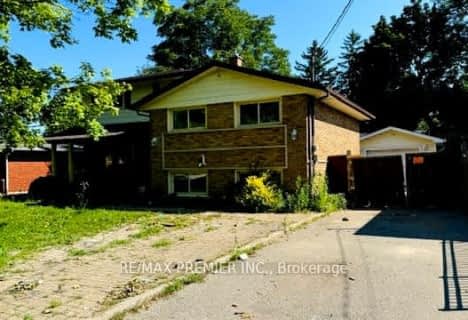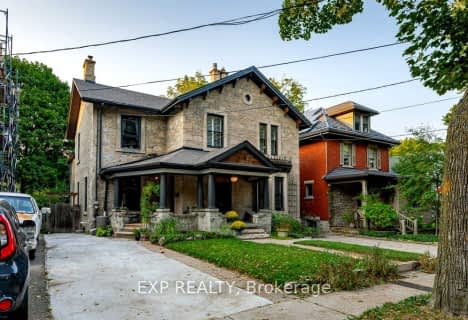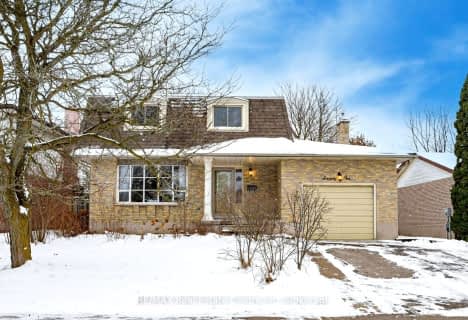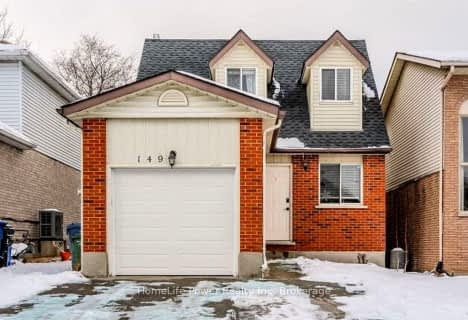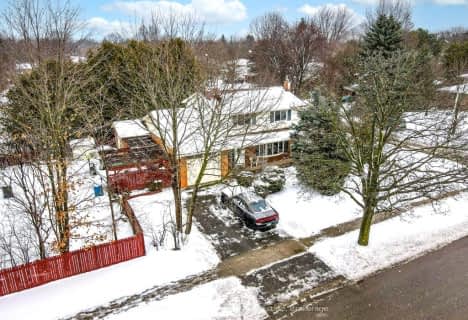Walker's Paradise
- Daily errands do not require a car.
Good Transit
- Some errands can be accomplished by public transportation.
Very Bikeable
- Most errands can be accomplished on bike.

Ecole Guelph Lake Public School
Elementary: PublicCentral Public School
Elementary: PublicSt Joseph Catholic School
Elementary: CatholicPaisley Road Public School
Elementary: PublicEcole King George Public School
Elementary: PublicJohn McCrae Public School
Elementary: PublicSt John Bosco Catholic School
Secondary: CatholicCollege Heights Secondary School
Secondary: PublicOur Lady of Lourdes Catholic School
Secondary: CatholicGuelph Collegiate and Vocational Institute
Secondary: PublicCentennial Collegiate and Vocational Institute
Secondary: PublicJohn F Ross Collegiate and Vocational Institute
Secondary: Public-
Waterloo Avenue Park
0.24km -
Silvercreek Park
Guelph ON 0.68km -
Suffolk St Park
265 Suffolk St (Edinburgh Rd.), Guelph ON 1.15km
-
Scotiabank
83 Wyndham St N (Douglas St), Guelph ON N1H 4E9 0.73km -
CIBC
50 Stone Rd E, Guelph ON N1G 2W1 2.26km -
TD Canada Trust Branch and ATM
350 Eramosa Rd, Guelph ON N1E 2M9 2.32km
