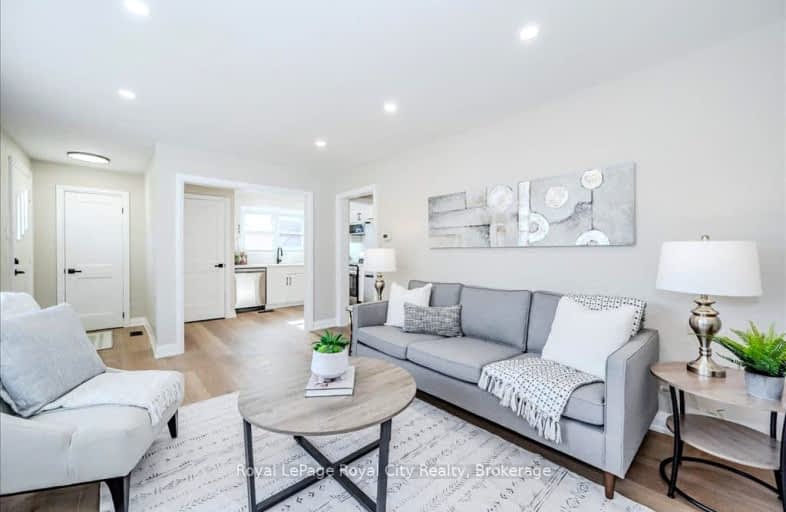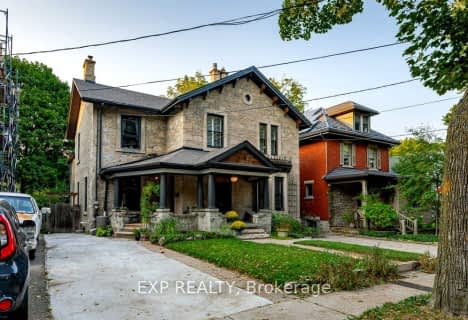Somewhat Walkable
- Most errands can be accomplished on foot.
Some Transit
- Most errands require a car.
Bikeable
- Some errands can be accomplished on bike.

Sacred HeartCatholic School
Elementary: CatholicHoly Rosary Catholic School
Elementary: CatholicOttawa Crescent Public School
Elementary: PublicJohn Galt Public School
Elementary: PublicEcole King George Public School
Elementary: PublicSt John Catholic School
Elementary: CatholicSt John Bosco Catholic School
Secondary: CatholicOur Lady of Lourdes Catholic School
Secondary: CatholicSt James Catholic School
Secondary: CatholicGuelph Collegiate and Vocational Institute
Secondary: PublicCentennial Collegiate and Vocational Institute
Secondary: PublicJohn F Ross Collegiate and Vocational Institute
Secondary: Public-
St Johns Park
0.5km -
Mico Valeriote Park
ON 0.91km -
Joseph Wolfond Memorial Park
Guelph ON 1.29km
-
TD Bank Financial Group
350 Eramosa Rd (Stevenson), Guelph ON N1E 2M9 0.73km -
CIBC
25 Victoria Rd N, Guelph ON N1E 5G6 0.76km -
BMO Bank of Montreal
380 Eramosa Rd, Guelph ON N1E 6R2 0.78km









