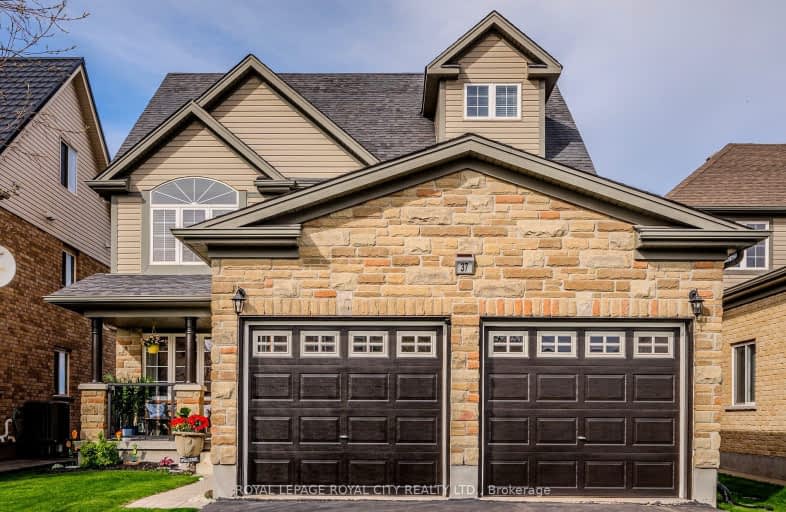Note: Property is not currently for sale or for rent.

-
Type: Detached
-
Style: 2 1/2 Storey
-
Lot Size: 40 x 148 Acres
-
Age: 0-5 years
-
Taxes: $4,901 per year
-
Days on Site: 64 Days
-
Added: Dec 21, 2024 (2 months on market)
-
Updated:
-
Last Checked: 3 months ago
-
MLS®#: X11270831
-
Listed By: Royal lepage royal city realty, brokerage
If you need a home for a large family your search is over. Very spacious family home with up to 7 bedrooms. Professionally finished basement. Backing onto greenspace and neighbourhood park.
Property Details
Facts for 37 Atto Drive, Guelph
Status
Days on Market: 64
Last Status: Sold
Sold Date: Sep 20, 2010
Closed Date: Sep 24, 2010
Expiry Date: Oct 19, 2010
Sold Price: $458,500
Unavailable Date: Sep 20, 2010
Input Date: Jul 19, 2010
Prior LSC: Sold
Property
Status: Sale
Property Type: Detached
Style: 2 1/2 Storey
Age: 0-5
Area: Guelph
Community: Brant
Availability Date: Immediate
Assessment Amount: $373,000
Assessment Year: 2010
Inside
Bathrooms: 4
Kitchens: 1
Air Conditioning: Central Air
Fireplace: Yes
Washrooms: 4
Utilities
Electricity: Yes
Gas: Yes
Cable: Yes
Building
Basement: Full
Heat Type: Forced Air
Heat Source: Gas
Exterior: Stone
Exterior: Wood
Elevator: N
UFFI: No
Water Supply: Municipal
Special Designation: Unknown
Parking
Driveway: Other
Garage Spaces: 2
Garage Type: Attached
Total Parking Spaces: 2
Fees
Tax Year: 2010
Tax Legal Description: Lot 148 Plan 61M137 Guelph, City of Guelph, County of Wellington
Taxes: $4,901
Land
Cross Street: Carere
Municipality District: Guelph
Pool: None
Sewer: Sewers
Lot Depth: 148 Acres
Lot Frontage: 40 Acres
Acres: < .50
Zoning: R1B
Rooms
Room details for 37 Atto Drive, Guelph
| Type | Dimensions | Description |
|---|---|---|
| Living Main | 3.50 x 3.30 | |
| Dining Main | 3.50 x 2.99 | |
| Kitchen Main | 2.89 x 5.94 | |
| Prim Bdrm | 6.40 x 8.22 | |
| Bathroom Bsmt | - | |
| Bathroom Main | - | |
| Bathroom 2nd | - | |
| Bathroom | - | |
| Br 2nd | 3.98 x 3.78 | |
| Br Bsmt | 2.84 x 3.35 | |
| Br 2nd | 4.34 x 3.32 | |
| Other Bsmt | 8.83 x 5.28 |
| XXXXXXXX | XXX XX, XXXX |
XXXXXX XXX XXXX |
$X,XXX,XXX |
| XXXXXXXX | XXX XX, XXXX |
XXXXXXX XXX XXXX |
|
| XXX XX, XXXX |
XXXXXX XXX XXXX |
$X,XXX,XXX | |
| XXXXXXXX | XXX XX, XXXX |
XXXXXXX XXX XXXX |
|
| XXX XX, XXXX |
XXXXXX XXX XXXX |
$X,XXX,XXX |
| XXXXXXXX XXXXXX | XXX XX, XXXX | $1,288,000 XXX XXXX |
| XXXXXXXX XXXXXXX | XXX XX, XXXX | XXX XXXX |
| XXXXXXXX XXXXXX | XXX XX, XXXX | $1,289,000 XXX XXXX |
| XXXXXXXX XXXXXXX | XXX XX, XXXX | XXX XXXX |
| XXXXXXXX XXXXXX | XXX XX, XXXX | $1,289,000 XXX XXXX |

École élémentaire L'Odyssée
Elementary: PublicBrant Avenue Public School
Elementary: PublicHoly Rosary Catholic School
Elementary: CatholicSt Patrick Catholic School
Elementary: CatholicEdward Johnson Public School
Elementary: PublicWaverley Drive Public School
Elementary: PublicSt John Bosco Catholic School
Secondary: CatholicOur Lady of Lourdes Catholic School
Secondary: CatholicSt James Catholic School
Secondary: CatholicGuelph Collegiate and Vocational Institute
Secondary: PublicCentennial Collegiate and Vocational Institute
Secondary: PublicJohn F Ross Collegiate and Vocational Institute
Secondary: Public