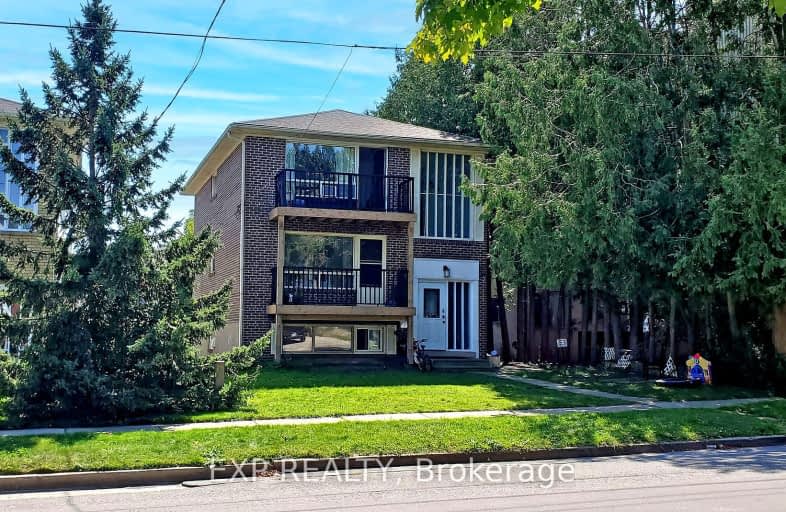Somewhat Walkable
- Some errands can be accomplished on foot.
63
/100
Some Transit
- Most errands require a car.
49
/100
Very Bikeable
- Most errands can be accomplished on bike.
78
/100

June Avenue Public School
Elementary: Public
1.55 km
Central Public School
Elementary: Public
0.67 km
Victory Public School
Elementary: Public
0.77 km
St Joseph Catholic School
Elementary: Catholic
0.90 km
Willow Road Public School
Elementary: Public
1.15 km
Paisley Road Public School
Elementary: Public
0.92 km
St John Bosco Catholic School
Secondary: Catholic
0.89 km
College Heights Secondary School
Secondary: Public
2.95 km
Our Lady of Lourdes Catholic School
Secondary: Catholic
0.58 km
Guelph Collegiate and Vocational Institute
Secondary: Public
0.36 km
Centennial Collegiate and Vocational Institute
Secondary: Public
2.86 km
John F Ross Collegiate and Vocational Institute
Secondary: Public
2.22 km
-
Exhibition Park
81 London Rd W, Guelph ON N1H 2B8 0.34km -
Goldie Mill Park
75 Cardigan St (At London Rd), Guelph ON 0.88km -
Norm Jary Park
22 Shelldale Cres (Dawson Rd.), Guelph ON 1.26km
-
Scotiabank
83 Wyndham St N (Douglas St), Guelph ON N1H 4E9 1.02km -
CIBC
59 Wyndham St N (Douglas St), Guelph ON N1H 4E7 1.06km -
Meridian Credit Union ATM
200 Speedvale Ave E, Guelph ON N1E 1M5 1.51km




