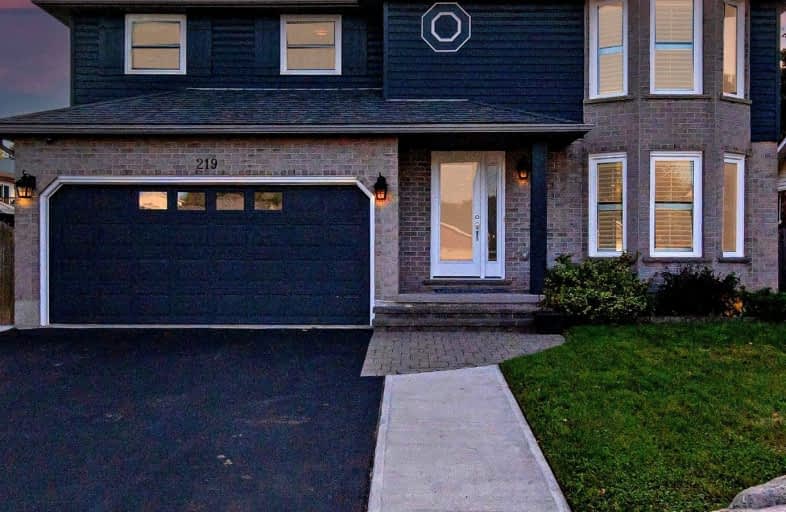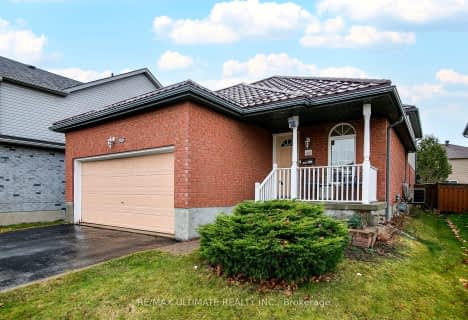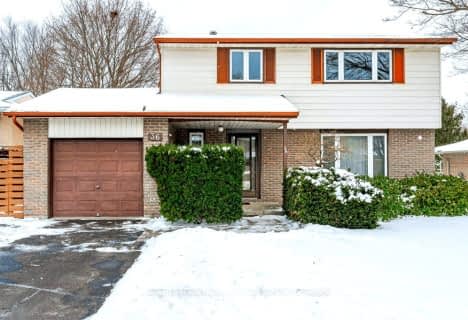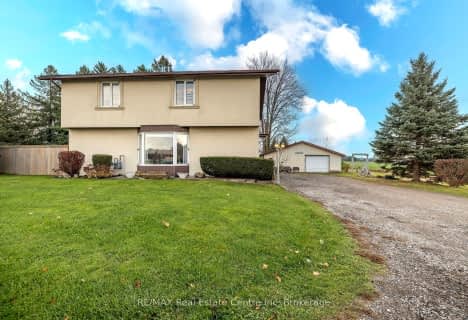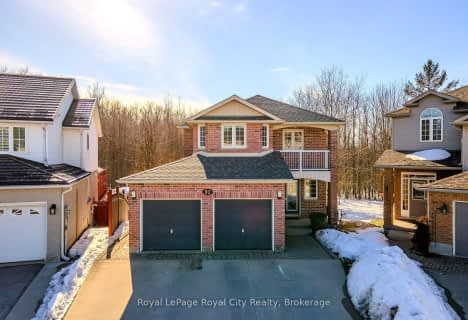Somewhat Walkable
- Some errands can be accomplished on foot.
Some Transit
- Most errands require a car.
Somewhat Bikeable
- Most errands require a car.

Gateway Drive Public School
Elementary: PublicSt Francis of Assisi Catholic School
Elementary: CatholicSt Peter Catholic School
Elementary: CatholicWestwood Public School
Elementary: PublicTaylor Evans Public School
Elementary: PublicMitchell Woods Public School
Elementary: PublicSt John Bosco Catholic School
Secondary: CatholicCollege Heights Secondary School
Secondary: PublicOur Lady of Lourdes Catholic School
Secondary: CatholicGuelph Collegiate and Vocational Institute
Secondary: PublicCentennial Collegiate and Vocational Institute
Secondary: PublicJohn F Ross Collegiate and Vocational Institute
Secondary: Public-
Turtle Jack's - Guelph
515 Woodlawn Road W, Guelph, ON N1K 1E9 3.19km -
Chuck's Roadhouse Bar and Grill
261 Woodlawn Road W, Guelph, ON N1H 8J1 3.67km -
Stampede Ranch
226 Woodlawn Road W, Guelph, ON N1H 1B6 3.8km
-
Tim Hortons
950 Paisley Rd, Guelph, ON N1K 0A6 0.54km -
Tim Hortons
715 Wellington St, Guelph, ON N1H 8L9 1.35km -
L'Angolo Cafe
204 Silvercreek Parkway N, Guelph, ON N1H 7P7 2.36km
-
EVO Gym
41 Lewis Road, Guelph, ON N1H 1G1 2.85km -
Gridiron Crossfit
71 Wyndham Street S, Guelph, ON N1E 5P9 4.24km -
Movati Athletic - Guelph
80 Stone Road West, Guelph, ON N1G 0A9 4.82km
-
Royal City Pharmacy Ida
84 Gordon Street, Guelph, ON N1H 4H6 4.1km -
Pharmasave On Wyndham
45 Wyndham Street N, Guelph, ON N1H 4E4 4.13km -
Pharma Plus
666 Woolwich Street, Unit 140, Guelph, ON N1H 7G5 4.49km
-
Bento Sushi
1045 Paiseley Road, Guelph, ON N1K 1X6 0.35km -
Pizza Depot
995 Paisley Road, Guelph, ON N1T 2A6 0.44km -
Subway Restaurants
995 Paisley Road, Guelph, ON N1K 1X6 0.42km
-
Stone Road Mall
435 Stone Road W, Guelph, ON N1G 2X6 3.82km -
Costco
19 Elmira Road S, Guelph, ON N1K 0B6 0.87km -
Guelph Smoke & Gift
435 Stone Road W, Guelph, ON N1G 2X6 3.84km
-
Zehrs
1045 Paisley Road, Guelph, ON N1K 1X6 0.35km -
Indian Spice House
336 Speedvale Avenue W, Guelph, ON N1H 7M7 2.49km -
Jones' No Frills
191 Silvercreek Parkway N, Guelph, ON N1H 3T2 2.42km
-
LCBO
615 Scottsdale Drive, Guelph, ON N1G 3P4 3.77km -
LCBO
115 King Street S, Waterloo, ON N2L 5A3 20.12km -
LCBO
571 King Street N, Waterloo, ON N2L 5Z7 20.16km
-
Pioneer Petroleums
715 Wellington Street W, Guelph, ON N1H 8L8 1.37km -
Silvercreek Esso
110 Silvercreek Parkway N, Guelph, ON N1H 7B4 2.16km -
Infiniti
943 Woodlawn Road W, Guelph, ON N1K 1C9 3.26km
-
Galaxy Cinemas
485 Woodlawn Road W, Guelph, ON N1K 1E9 3.15km -
The Book Shelf
41 Quebec Street, Guelph, ON N1H 2T1 4km -
The Bookshelf Cinema
41 Quebec Street, 2nd Floor, Guelph, ON N1H 2T1 4km
-
Guelph Public Library
100 Norfolk Street, Guelph, ON N1H 4J6 3.89km -
Guelph Public Library
650 Scottsdale Drive, Guelph, ON N1G 3M2 3.9km -
Idea Exchange
Hespeler, 5 Tannery Street E, Cambridge, ON N3C 2C1 10.12km
-
Guelph General Hospital
115 Delhi Street, Guelph, ON N1E 4J4 4.75km -
Edinburgh Clinic
492 Edinburgh Road S, Guelph, ON N1G 4Z1 4.04km -
Homewood Health Centre
150 Delhi Street, Guelph, ON N1E 6K9 4.75km
-
The Dog Park
Freeman Dr (Imperial Rd S), Guelph ON 0.71km -
Margaret a Greene Park
80 Westwood Rd, Guelph ON 1.64km -
Crane Park
Guelph ON 2.83km
-
HODL Bitcoin ATM - Big Bear Convenience
500 Willow Rd, Guelph ON N1H 7G4 1.47km -
BMO Bank of Montreal
435 Stone Rd W, Guelph ON N1G 2X6 3.84km -
TD Bank Financial Group
666 Woolwich St, Guelph ON N1H 7G5 4.45km
- 3 bath
- 4 bed
- 2000 sqft
12 Aspenwood Place, Guelph, Ontario • N1K 1P3 • Parkwood Gardens
- 3 bath
- 4 bed
7147 Wellington Road 124, Guelph/Eramosa, Ontario • N1H 6J3 • Rural Guelph/Eramosa West
- 2 bath
- 4 bed
- 1500 sqft
251 Deerpath Drive, Guelph, Ontario • N1K 1T8 • Willow West/Sugarbush/West Acres
- 4 bath
- 4 bed
92 Chillico Drive, Guelph, Ontario • N1K 1Y6 • Willow West/Sugarbush/West Acres
