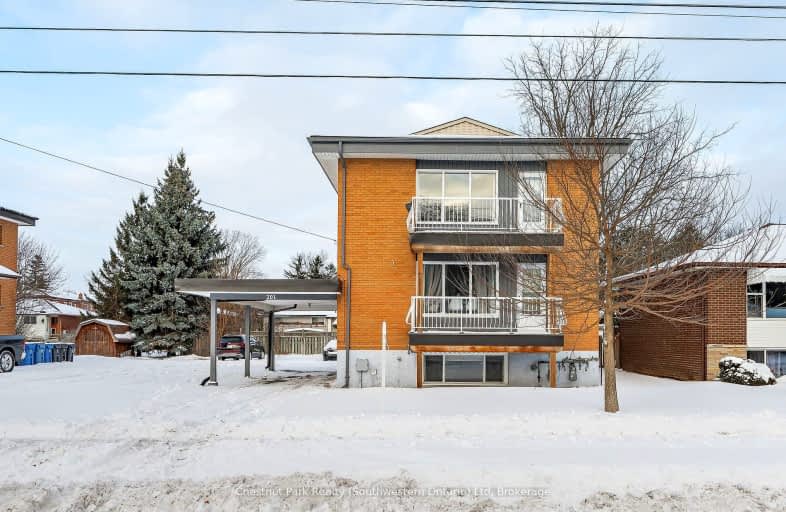
June Avenue Public School
Elementary: Public
1.57 km
Victory Public School
Elementary: Public
1.28 km
St Joseph Catholic School
Elementary: Catholic
0.43 km
St Peter Catholic School
Elementary: Catholic
1.47 km
Willow Road Public School
Elementary: Public
0.47 km
Paisley Road Public School
Elementary: Public
0.50 km
St John Bosco Catholic School
Secondary: Catholic
1.55 km
College Heights Secondary School
Secondary: Public
2.89 km
Our Lady of Lourdes Catholic School
Secondary: Catholic
0.74 km
Guelph Collegiate and Vocational Institute
Secondary: Public
0.91 km
Centennial Collegiate and Vocational Institute
Secondary: Public
2.87 km
John F Ross Collegiate and Vocational Institute
Secondary: Public
2.96 km




