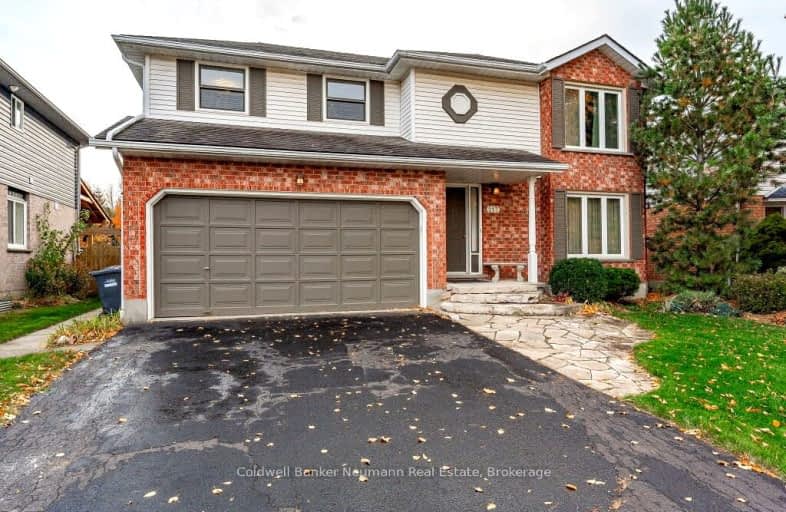Somewhat Walkable
- Some errands can be accomplished on foot.
Some Transit
- Most errands require a car.
Somewhat Bikeable
- Most errands require a car.

Gateway Drive Public School
Elementary: PublicSt Francis of Assisi Catholic School
Elementary: CatholicSt Peter Catholic School
Elementary: CatholicWestwood Public School
Elementary: PublicTaylor Evans Public School
Elementary: PublicMitchell Woods Public School
Elementary: PublicSt John Bosco Catholic School
Secondary: CatholicCollege Heights Secondary School
Secondary: PublicOur Lady of Lourdes Catholic School
Secondary: CatholicGuelph Collegiate and Vocational Institute
Secondary: PublicCentennial Collegiate and Vocational Institute
Secondary: PublicJohn F Ross Collegiate and Vocational Institute
Secondary: Public-
Earthartist Natural Playgrounds
30 Imperial Rd S, Guelph ON N1K 1Y4 0.69km -
Springdale Park
38 Springdale Blvd, Guelph ON 1.1km -
Dunhill Place Park
6 Burton Rd (Burton Rd and Kipling Av), Guelph ON N1H 8A7 1.5km
-
President's Choice Financial ATM
191 Silvercreek Pky N, Guelph ON N1H 3T2 2.48km -
Cash-A-Cheque
45 Macdonell St, Guelph ON N1H 2Z4 4.03km -
RBC Dominion Securities
42 Wyndham St N, Guelph ON N1H 4E6 4.09km
- 4 bath
- 4 bed
- 1500 sqft
219 Elmira Road South, Guelph, Ontario • N1K 1R1 • Willow West/Sugarbush/West Acres
- 2 bath
- 4 bed
- 1500 sqft
251 Deerpath Drive, Guelph, Ontario • N1K 1T8 • Willow West/Sugarbush/West Acres









