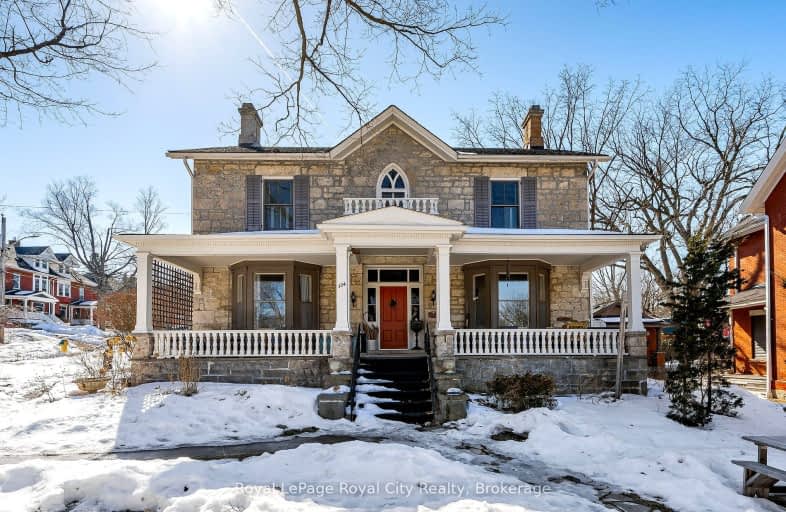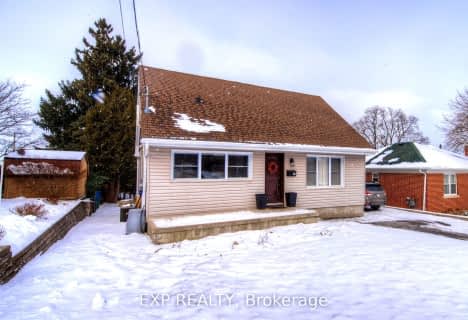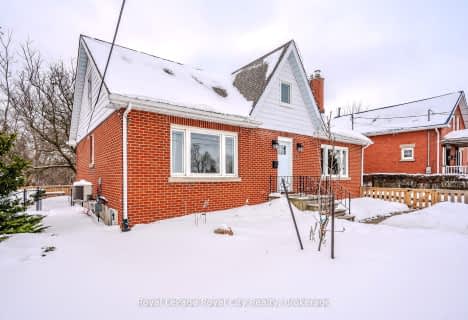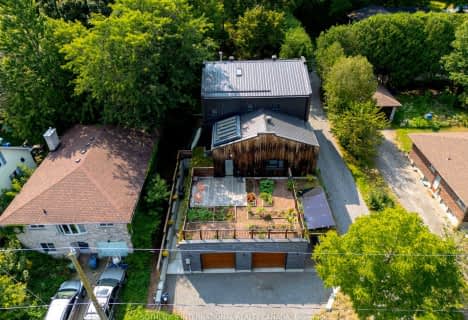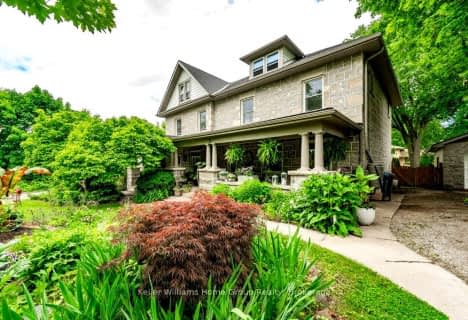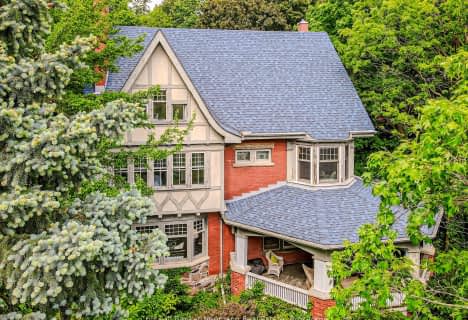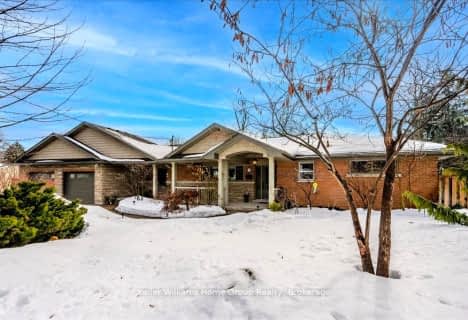Walker's Paradise
- Daily errands do not require a car.
Good Transit
- Some errands can be accomplished by public transportation.
Very Bikeable
- Most errands can be accomplished on bike.

Central Public School
Elementary: PublicVictory Public School
Elementary: PublicSt Joseph Catholic School
Elementary: CatholicPaisley Road Public School
Elementary: PublicEcole King George Public School
Elementary: PublicJohn McCrae Public School
Elementary: PublicSt John Bosco Catholic School
Secondary: CatholicCollege Heights Secondary School
Secondary: PublicOur Lady of Lourdes Catholic School
Secondary: CatholicGuelph Collegiate and Vocational Institute
Secondary: PublicCentennial Collegiate and Vocational Institute
Secondary: PublicJohn F Ross Collegiate and Vocational Institute
Secondary: Public-
Goldie Mill Park
75 Cardigan St (At London Rd), Guelph ON N1H 3Z7 0.6km -
Exhibition Park
81 London Rd W, Guelph ON N1H 2B8 0.48km -
Joseph Wolfond Memorial Park
Guelph ON 0.87km
-
CIBC
59 Wyndham St N (Douglas St), Guelph ON N1H 4E7 0.56km -
TD Canada Trust Branch and ATM
666 Woolwich St, Guelph ON N1H 7G5 1.84km -
BMO Bank of Montreal
380 Eramosa Rd, Guelph ON N1E 6R2 1.87km
- 5 bath
- 4 bed
- 3500 sqft
274 Kathleen Street, Guelph, Ontario • N1H 4Y5 • Exhibition Park
- 3 bath
- 4 bed
- 3000 sqft
153 Cityview Drive North, Guelph, Ontario • N1E 6Y7 • Grange Hill East
- 5 bath
- 4 bed
- 2000 sqft
12 Lynwood Avenue, Guelph, Ontario • N1G 1P9 • Dovercliffe Park/Old University
