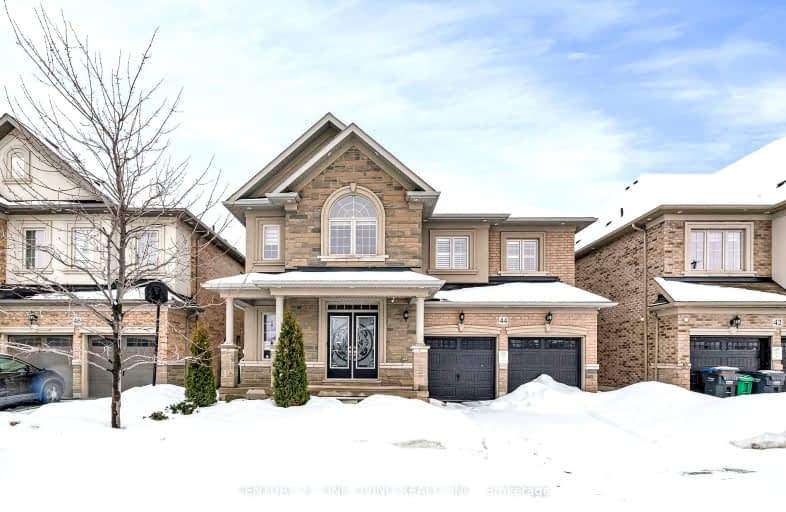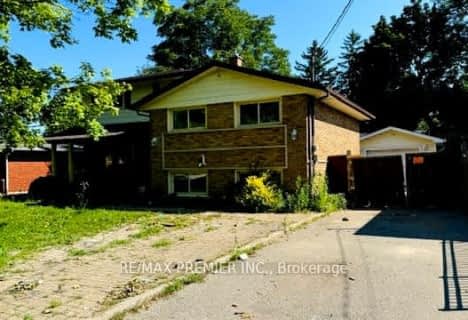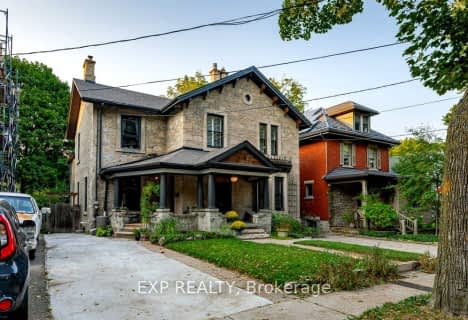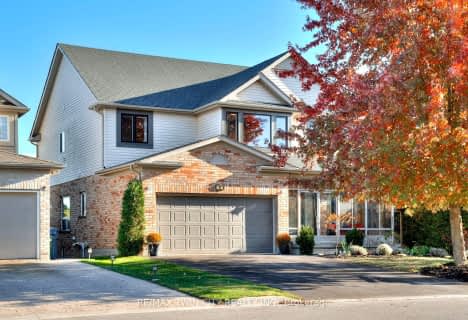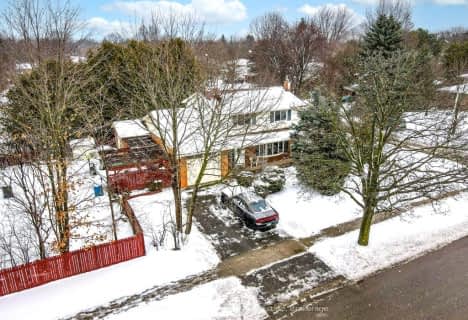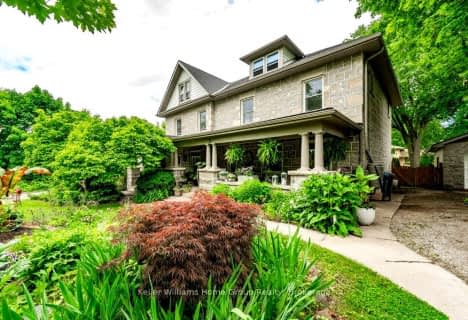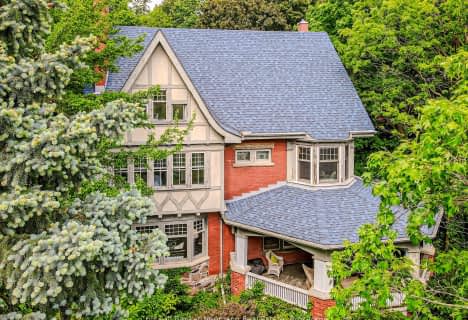Walker's Paradise
- Daily errands do not require a car.
Good Transit
- Some errands can be accomplished by public transportation.
Very Bikeable
- Most errands can be accomplished on bike.

Central Public School
Elementary: PublicVictory Public School
Elementary: PublicJohn Galt Public School
Elementary: PublicPaisley Road Public School
Elementary: PublicEcole King George Public School
Elementary: PublicJohn McCrae Public School
Elementary: PublicSt John Bosco Catholic School
Secondary: CatholicOur Lady of Lourdes Catholic School
Secondary: CatholicSt James Catholic School
Secondary: CatholicGuelph Collegiate and Vocational Institute
Secondary: PublicCentennial Collegiate and Vocational Institute
Secondary: PublicJohn F Ross Collegiate and Vocational Institute
Secondary: Public-
Penny Whistle
2 Quebec St, Guelph, ON N1H 2T2 0.12km -
Baker Street Station
76 Baker Street, Guelph, ON N1H 4G1 0.14km -
The Wooly Pub
176 Woolwich Street, Guelph, ON N1H 3V5 0.15km
-
Capistrano Bistro & Espresso Bar
102-42 Wyndham Street N, Guelph, ON N1H 4E6 0.31km -
My Kitty Cafe
117 Wyndham Street N, Guelph, ON N1H 4E9 0.23km -
DeBAR Dessert Cafe
105 Wyndham Street N, Guelph, ON N1H 4E9 0.25km
-
Gridiron Crossfit
71 Wyndham Street S, Guelph, ON N1E 5P9 1km -
GoodLife Fitness
297 Eramosa Rd, Guelph, ON N1E 3M7 1.35km -
Royal City Community Fitness
44 Johnston Street, Unit B, Guelph, ON N1E 5T6 1.75km
-
Pharmasave On Wyndham
45 Wyndham Street N, Guelph, ON N1H 4E4 0.34km -
Royal City Pharmacy Ida
84 Gordon Street, Guelph, ON N1H 4H6 0.96km -
Eramosa Pharmacy
247 Eramosa Road, Guelph, ON N1E 2M5 1.12km
-
Baker Street Station
76 Baker Street, Guelph, ON N1H 4G1 0.14km -
The Wooly Pub
176 Woolwich Street, Guelph, ON N1H 3V5 0.15km -
Market Fresh Meat & Produce
10 Paisley Street, Guelph, ON N1H 2N6 0.21km
-
Stone Road Mall
435 Stone Road W, Guelph, ON N1G 2X6 3.33km -
Canadian Tire
10 Woodlawn Road, Guelph, ON N1H 1G7 2.87km -
Walmart
175 Stone Road W, Guelph, ON N1G 5L4 3.07km
-
Market Fresh Meat & Produce
10 Paisley Street, Guelph, ON N1H 2N6 0.21km -
Himalayan Grocers
32 Macdonell Street, Guelph, ON N1H 2Z3 0.36km -
Zehrs
297 Eramosa Road, Guelph, ON N1E 2M7 1.41km
-
Royal City Brewing
199 Victoria Road, Guelph, ON N1E 2.3km -
LCBO
615 Scottsdale Drive, Guelph, ON N1G 3P4 3.77km -
LCBO
97 Parkside Drive W, Fergus, ON N1M 3M5 21.23km
-
Woolwich Mobil
546 Woolwich Street, Guelph, ON N1H 3X7 1.41km -
Jameson’s Auto Works
9 Smith Avenue, Guelph, ON N1E 5V4 1.94km -
Silvercreek Esso
110 Silvercreek Parkway N, Guelph, ON N1H 7B4 2.34km
-
The Book Shelf
41 Quebec Street, Guelph, ON N1H 2T1 0.23km -
The Bookshelf Cinema
41 Quebec Street, 2nd Floor, Guelph, ON N1H 2T1 0.24km -
Galaxy Cinemas
485 Woodlawn Road W, Guelph, ON N1K 1E9 4.44km
-
Guelph Public Library
100 Norfolk Street, Guelph, ON N1H 4J6 0.1km -
Idea Exchange
Hespeler, 5 Tannery Street E, Cambridge, ON N3C 2C1 13.7km -
Idea Exchange
50 Saginaw Parkway, Cambridge, ON N1T 1W2 17.52km
-
Guelph General Hospital
115 Delhi Street, Guelph, ON N1E 4J4 1.03km -
Homewood Health Centre
150 Delhi Street, Guelph, ON N1E 6K9 1.24km -
Edinburgh Clinic
492 Edinburgh Road S, Guelph, ON N1G 4Z1 3.1km
-
Joseph Wolfond Memorial Park
Guelph ON 0.7km -
Exhibition Park
81 London Rd W, Guelph ON N1H 2B8 0.61km -
Silvercreek Park
Guelph ON 1.43km
-
Medusa
37 Macdonell St, Guelph ON N1H 2Z4 0.42km -
TD Bank Financial Group
375 Eramosa Rd, Guelph ON N1E 2N1 1.65km -
TD Canada Trust Branch and ATM
666 Woolwich St, Guelph ON N1H 7G5 1.87km
