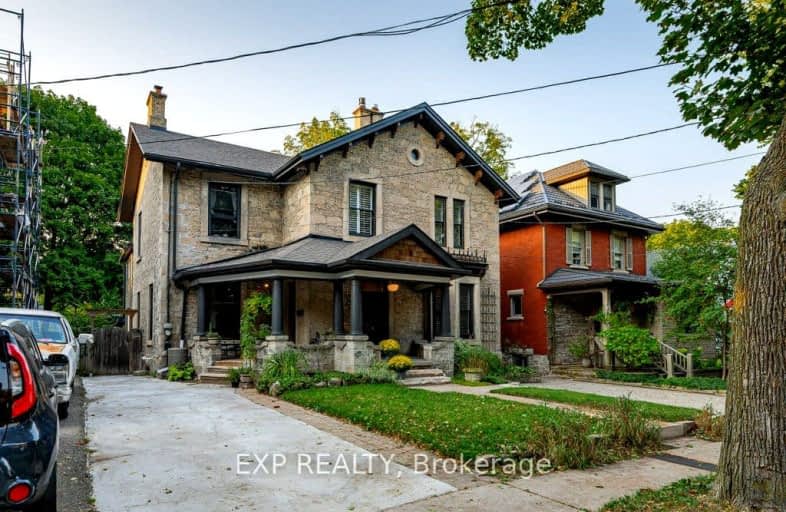
Central Public School
Elementary: Public
0.24 km
Victory Public School
Elementary: Public
0.98 km
St Joseph Catholic School
Elementary: Catholic
1.15 km
Paisley Road Public School
Elementary: Public
1.14 km
Ecole King George Public School
Elementary: Public
1.33 km
John McCrae Public School
Elementary: Public
1.34 km
St John Bosco Catholic School
Secondary: Catholic
0.47 km
College Heights Secondary School
Secondary: Public
2.80 km
Our Lady of Lourdes Catholic School
Secondary: Catholic
0.98 km
Guelph Collegiate and Vocational Institute
Secondary: Public
0.33 km
Centennial Collegiate and Vocational Institute
Secondary: Public
2.68 km
John F Ross Collegiate and Vocational Institute
Secondary: Public
2.05 km

