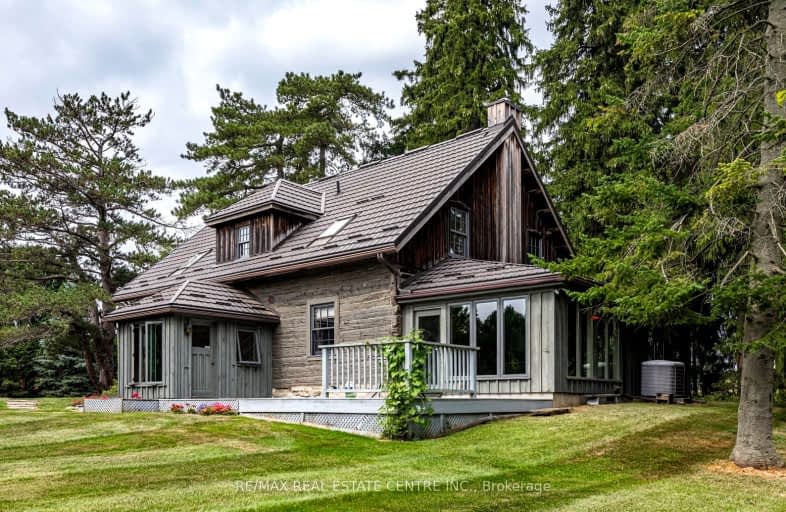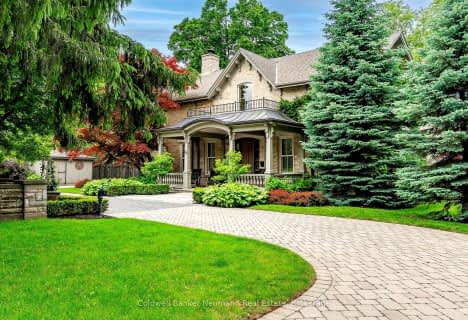Walker's Paradise
- Daily errands do not require a car.
91
/100
Good Transit
- Some errands can be accomplished by public transportation.
55
/100
Very Bikeable
- Most errands can be accomplished on bike.
86
/100

Sacred HeartCatholic School
Elementary: Catholic
1.34 km
Ecole Guelph Lake Public School
Elementary: Public
1.20 km
ÉÉC Saint-René-Goupil
Elementary: Catholic
1.78 km
Central Public School
Elementary: Public
0.88 km
Ecole King George Public School
Elementary: Public
1.81 km
John McCrae Public School
Elementary: Public
0.40 km
St John Bosco Catholic School
Secondary: Catholic
0.67 km
College Heights Secondary School
Secondary: Public
2.01 km
Our Lady of Lourdes Catholic School
Secondary: Catholic
2.03 km
Guelph Collegiate and Vocational Institute
Secondary: Public
1.12 km
Centennial Collegiate and Vocational Institute
Secondary: Public
1.83 km
John F Ross Collegiate and Vocational Institute
Secondary: Public
2.64 km
-
Marianne s Park
0.41km -
University Square Pharmacy
1 Carden St, Guelph ON N1H 3A1 0.61km -
Silvercreek Park
Guelph ON 0.66km
-
Jeff Whitmell - MortgageGuys
100 Gordon St, Guelph ON N1H 4H6 0.37km -
TD Canada Trust Branch and ATM
34 Wyndham St N, Guelph ON N1H 4E5 0.8km -
BMO Bank of Montreal
78 Wyndham St N, Guelph ON N1H 6L8 0.92km



