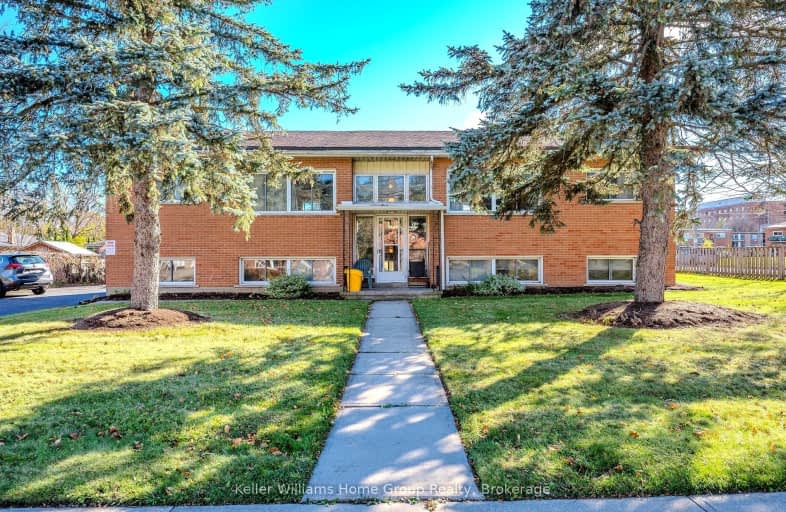Somewhat Walkable
- Some errands can be accomplished on foot.
Some Transit
- Most errands require a car.
Bikeable
- Some errands can be accomplished on bike.

École élémentaire L'Odyssée
Elementary: PublicHoly Rosary Catholic School
Elementary: CatholicVictory Public School
Elementary: PublicEdward Johnson Public School
Elementary: PublicEcole King George Public School
Elementary: PublicWaverley Drive Public School
Elementary: PublicSt John Bosco Catholic School
Secondary: CatholicOur Lady of Lourdes Catholic School
Secondary: CatholicSt James Catholic School
Secondary: CatholicGuelph Collegiate and Vocational Institute
Secondary: PublicCentennial Collegiate and Vocational Institute
Secondary: PublicJohn F Ross Collegiate and Vocational Institute
Secondary: Public-
Joseph Wolfond Memorial Park
Guelph ON 0.94km -
Bailey Park
Ontario 1.33km -
Waverly Park
Guelph ON 1.67km
-
BMO Bank of Montreal
78 St Georges Sq, Guelph ON N1H 6K9 0.52km -
TD Canada Trust Branch and ATM
350 Eramosa Rd, Guelph ON N1E 2M9 0.72km -
President's Choice Financial ATM
297 Eramosa Rd, Guelph ON N1E 2M7 0.88km










