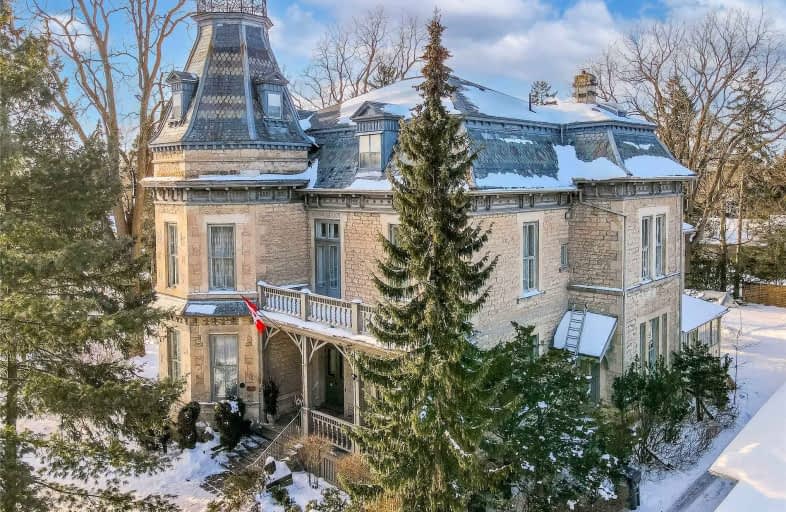Sold on Apr 09, 2022
Note: Property is not currently for sale or for rent.

-
Type: Detached
-
Style: 3-Storey
-
Size: 5000 sqft
-
Lot Size: 94 x 214 Feet
-
Age: 100+ years
-
Taxes: $13,688 per year
-
Days on Site: 78 Days
-
Added: Jan 20, 2022 (2 months on market)
-
Updated:
-
Last Checked: 3 months ago
-
MLS®#: X5477231
-
Listed By: Royal lepage royal city realty ltd., brokerage
Idylwyld: 8460 Sq Ft 24 Rm 3 Storey Stone Mansion Built 1880. 2 Ft Thick Stone Walls; Ornate Decorative Wood Cornices; Unique Tower; Patterned Slate Roof. Inside: Soaring 13' Ceilings With Intricate Plaster Mouldings; Meticulous Handcrafted Millwork On The 3 Storey Staircase, Basebds,Door, Window & Floors; Imported Marble Fps; Etched Glass Panels; Engraved Bronze Hinges & Hardware. Private 3/4+ Acre Treed Lot On Quiet Dntn Upscale Street.
Extras
The Interior Layout Could Easily Lend Itself For Totally Separate Private In-Home Office Spaces & A Guest/In-Law Suite. Residing On A Maturely Treed 3/4+ Acre Lot. Note: Only A Partial List Of Rooms Are Listed Due To Lack Of Space.
Property Details
Facts for 27 Barber Avenue, Guelph
Status
Days on Market: 78
Last Status: Sold
Sold Date: Apr 09, 2022
Closed Date: Apr 03, 2023
Expiry Date: May 10, 2022
Sold Price: $2,675,000
Unavailable Date: Apr 09, 2022
Input Date: Jan 20, 2022
Property
Status: Sale
Property Type: Detached
Style: 3-Storey
Size (sq ft): 5000
Age: 100+
Area: Guelph
Community: Exhibition Park
Availability Date: 90+ Days
Assessment Amount: $1,198,000
Assessment Year: 2022
Inside
Bedrooms: 8
Bathrooms: 4
Kitchens: 1
Rooms: 24
Den/Family Room: Yes
Air Conditioning: None
Fireplace: Yes
Washrooms: 4
Building
Basement: Full
Basement 2: Unfinished
Heat Type: Water
Heat Source: Gas
Exterior: Stone
UFFI: Yes
Water Supply: Municipal
Special Designation: Heritage
Parking
Driveway: Circular
Garage Type: None
Covered Parking Spaces: 8
Total Parking Spaces: 8
Fees
Tax Year: 2021
Tax Legal Description: Pt Lt 3 Con 3 Division A Guelph Township; Pt Lt 4
Taxes: $13,688
Highlights
Feature: Hospital
Feature: Library
Feature: Park
Feature: Place Of Worship
Feature: Rec Centre
Feature: School
Land
Cross Street: London/Westmount Rd
Municipality District: Guelph
Fronting On: North
Pool: None
Sewer: Sewers
Lot Depth: 214 Feet
Lot Frontage: 94 Feet
Lot Irregularities: Yes
Acres: .50-1.99
Zoning: R1B
Rooms
Room details for 27 Barber Avenue, Guelph
| Type | Dimensions | Description |
|---|---|---|
| Living Main | 4.88 x 5.82 | Hardwood Floor, Double Doors, Moulded Ceiling |
| Family Main | 4.88 x 10.03 | Fireplace, Moulded Ceiling, Double Doors |
| Kitchen Main | 3.73 x 4.88 | Moulded Ceiling, Hardwood Floor, Double Doors |
| Dining Main | 4.88 x 7.06 | Moulded Ceiling, Double Doors, Hardwood Floor |
| Library Main | 3.38 x 8.66 | Sw View, W/O To Yard, B/I Bookcase |
| Den Main | 4.19 x 5.61 | W/O To Porch, Wainscoting |
| Prim Bdrm 2nd | 4.90 x 8.59 | 3 Pc Ensuite, W/I Closet |
| Br 2nd | 4.93 x 7.14 | 3 Pc Ensuite, Large Closet, Wood Floor |
| Br 2nd | 4.90 x 5.28 | 3 Pc Ensuite, Large Closet, Wood Floor |
| Br 2nd | 4.95 x 5.05 | Wood Floor, Large Closet, Large Window |
| Br 2nd | 2.64 x 3.76 | Broadloom |
| Br 3rd | 4.22 x 6.35 | Broadloom, Large Closet |
| XXXXXXXX | XXX XX, XXXX |
XXXX XXX XXXX |
$X,XXX,XXX |
| XXX XX, XXXX |
XXXXXX XXX XXXX |
$X,XXX,XXX | |
| XXXXXXXX | XXX XX, XXXX |
XXXXXXXX XXX XXXX |
|
| XXX XX, XXXX |
XXXXXX XXX XXXX |
$X,XXX,XXX | |
| XXXXXXXX | XXX XX, XXXX |
XXXXXXXX XXX XXXX |
|
| XXX XX, XXXX |
XXXXXX XXX XXXX |
$X,XXX,XXX | |
| XXXXXXXX | XXX XX, XXXX |
XXXXXXX XXX XXXX |
|
| XXX XX, XXXX |
XXXXXX XXX XXXX |
$X,XXX,XXX | |
| XXXXXXXX | XXX XX, XXXX |
XXXXXXXX XXX XXXX |
|
| XXX XX, XXXX |
XXXXXX XXX XXXX |
$X,XXX,XXX |
| XXXXXXXX XXXX | XXX XX, XXXX | $2,675,000 XXX XXXX |
| XXXXXXXX XXXXXX | XXX XX, XXXX | $2,799,000 XXX XXXX |
| XXXXXXXX XXXXXXXX | XXX XX, XXXX | XXX XXXX |
| XXXXXXXX XXXXXX | XXX XX, XXXX | $2,999,900 XXX XXXX |
| XXXXXXXX XXXXXXXX | XXX XX, XXXX | XXX XXXX |
| XXXXXXXX XXXXXX | XXX XX, XXXX | $2,999,900 XXX XXXX |
| XXXXXXXX XXXXXXX | XXX XX, XXXX | XXX XXXX |
| XXXXXXXX XXXXXX | XXX XX, XXXX | $3,490,000 XXX XXXX |
| XXXXXXXX XXXXXXXX | XXX XX, XXXX | XXX XXXX |
| XXXXXXXX XXXXXX | XXX XX, XXXX | $3,499,900 XXX XXXX |

June Avenue Public School
Elementary: PublicCentral Public School
Elementary: PublicVictory Public School
Elementary: PublicSt Joseph Catholic School
Elementary: CatholicWillow Road Public School
Elementary: PublicPaisley Road Public School
Elementary: PublicSt John Bosco Catholic School
Secondary: CatholicCollege Heights Secondary School
Secondary: PublicOur Lady of Lourdes Catholic School
Secondary: CatholicGuelph Collegiate and Vocational Institute
Secondary: PublicCentennial Collegiate and Vocational Institute
Secondary: PublicJohn F Ross Collegiate and Vocational Institute
Secondary: Public

