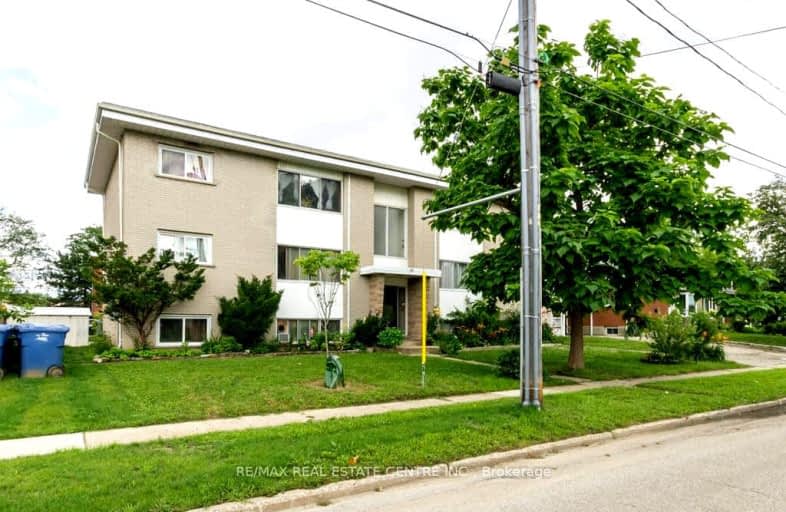Very Walkable
- Most errands can be accomplished on foot.
74
/100
Some Transit
- Most errands require a car.
35
/100
Bikeable
- Some errands can be accomplished on bike.
68
/100

June Avenue Public School
Elementary: Public
1.29 km
Victory Public School
Elementary: Public
1.19 km
St Joseph Catholic School
Elementary: Catholic
0.74 km
St Peter Catholic School
Elementary: Catholic
1.52 km
Willow Road Public School
Elementary: Public
0.25 km
Paisley Road Public School
Elementary: Public
0.81 km
St John Bosco Catholic School
Secondary: Catholic
1.75 km
College Heights Secondary School
Secondary: Public
3.21 km
Our Lady of Lourdes Catholic School
Secondary: Catholic
0.61 km
Guelph Collegiate and Vocational Institute
Secondary: Public
1.11 km
Centennial Collegiate and Vocational Institute
Secondary: Public
3.18 km
John F Ross Collegiate and Vocational Institute
Secondary: Public
2.92 km




