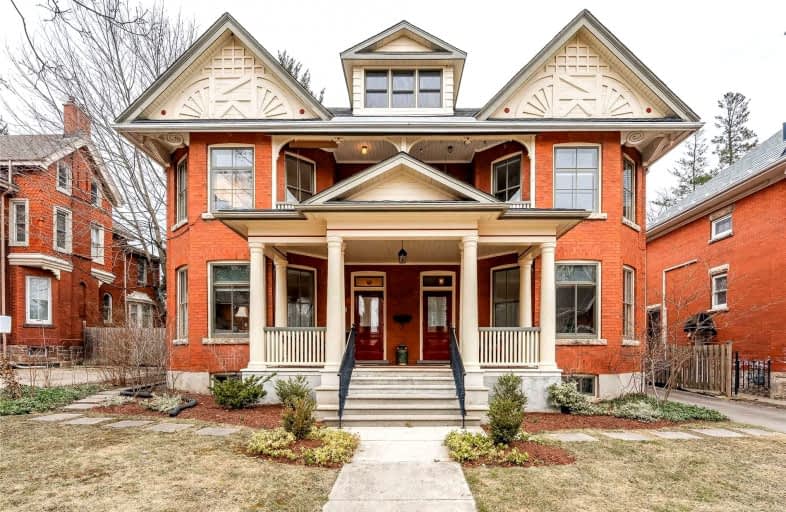Sold on Apr 14, 2022
Note: Property is not currently for sale or for rent.

-
Type: Semi-Detached
-
Style: 2 1/2 Storey
-
Size: 3500 sqft
-
Lot Size: 62 x 140 Feet
-
Age: 100+ years
-
Taxes: $8,581 per year
-
Days on Site: 7 Days
-
Added: Apr 07, 2022 (1 week on market)
-
Updated:
-
Last Checked: 2 months ago
-
MLS®#: X5570796
-
Listed By: Home group realty inc., brokerage
Live Near Exhibition Park In Grand Splendour In This Georgeous Triplex. There's So Much Luxurious Space Throughout And Plenty Of Classic Touches Of Architecture But With Modern, Updated Finishes. One Half Of The Building Is A Duplex Set Of Apartments, Each With 2 Beds And Its Own Full Kitchen And Bathroom. The Other Half Has 4 Beds And 2 Baths. Each Half Has Its Own Adorable 2nd-Floor Veranda That Looks Out Over The Beautifully Treed Park Avenue. Out Back, There's Parking For Up To 4 Cars, A Garden, A Shed, And A Long, Private Porch. And Of Course, You're A Few Steps From Guelph's Majestic Exhibition Park And A Few Blocks From The Downtown Shops, Pubs, And Restaurants. There Are Too Many Flourishes To Explain So Savor The Photos And Book A Showing To Take In The True Scope And Glamour.
Extras
Be Prepared To Fall In Love With This Grand Old Dame And Start Planning To Live In Classical Luxury. See Floorplan For List Of Full Rooms And Measurements.
Property Details
Facts for 55-57 Park Avenue, Guelph
Status
Days on Market: 7
Last Status: Sold
Sold Date: Apr 14, 2022
Closed Date: Aug 19, 2022
Expiry Date: Aug 31, 2022
Sold Price: $2,322,000
Unavailable Date: Apr 14, 2022
Input Date: Apr 08, 2022
Prior LSC: Listing with no contract changes
Property
Status: Sale
Property Type: Semi-Detached
Style: 2 1/2 Storey
Size (sq ft): 3500
Age: 100+
Area: Guelph
Community: Exhibition Park
Availability Date: Flexible
Assessment Amount: $751,000
Assessment Year: 2022
Inside
Bedrooms: 8
Bathrooms: 4
Kitchens: 3
Rooms: 24
Den/Family Room: Yes
Air Conditioning: None
Fireplace: Yes
Laundry Level: Lower
Washrooms: 4
Building
Basement: Full
Basement 2: Unfinished
Heat Type: Radiant
Heat Source: Gas
Exterior: Brick
Exterior: Wood
Water Supply: Municipal
Special Designation: Unknown
Other Structures: Garden Shed
Parking
Driveway: Private
Garage Type: None
Covered Parking Spaces: 4
Total Parking Spaces: 4
Fees
Tax Year: 2021
Tax Legal Description: Lot 12, Plan 299 , Pt Lane, Plan 299 Closed By Byl
Taxes: $8,581
Highlights
Feature: Library
Feature: Park
Feature: Place Of Worship
Feature: Public Transit
Feature: School
Feature: School Bus Route
Land
Cross Street: Edinburgh/London/Par
Municipality District: Guelph
Fronting On: West
Pool: None
Sewer: Sewers
Lot Depth: 140 Feet
Lot Frontage: 62 Feet
Zoning: R.1B
Additional Media
- Virtual Tour: https://unbranded.youriguide.com/55_57_park_ave_guelph_on/
Rooms
Room details for 55-57 Park Avenue, Guelph
| Type | Dimensions | Description |
|---|---|---|
| Kitchen Main | 2.16 x 4.04 | Tile Floor |
| Prim Bdrm Main | 2.72 x 4.04 | Hardwood Floor |
| Br Main | 2.69 x 4.04 | Hardwood Floor |
| Kitchen 2nd | 2.08 x 4.09 | Tile Floor |
| Prim Bdrm 2nd | 2.87 x 4.17 | Hardwood Floor |
| Br 2nd | 2.84 x 4.17 | Hardwood Floor |
| Kitchen Main | 3.96 x 4.32 | Tile Floor |
| Br 2nd | 4.85 x 4.11 | Hardwood Floor |
| Br 2nd | 2.87 x 4.11 | Hardwood Floor |
| Br 2nd | 2.87 x 4.11 | Hardwood Floor |
| Den 2nd | 3.68 x 4.11 | Hardwood Floor |
| Prim Bdrm 3rd | 5.59 x 4.83 | Broadloom |
| XXXXXXXX | XXX XX, XXXX |
XXXX XXX XXXX |
$X,XXX,XXX |
| XXX XX, XXXX |
XXXXXX XXX XXXX |
$X,XXX,XXX |
| XXXXXXXX XXXX | XXX XX, XXXX | $2,322,000 XXX XXXX |
| XXXXXXXX XXXXXX | XXX XX, XXXX | $1,650,000 XXX XXXX |

Central Public School
Elementary: PublicVictory Public School
Elementary: PublicSt Joseph Catholic School
Elementary: CatholicPaisley Road Public School
Elementary: PublicEcole King George Public School
Elementary: PublicJohn McCrae Public School
Elementary: PublicSt John Bosco Catholic School
Secondary: CatholicOur Lady of Lourdes Catholic School
Secondary: CatholicSt James Catholic School
Secondary: CatholicGuelph Collegiate and Vocational Institute
Secondary: PublicCentennial Collegiate and Vocational Institute
Secondary: PublicJohn F Ross Collegiate and Vocational Institute
Secondary: Public- 4 bath
- 8 bed
- 1500 sqft
89 Emma Street, Guelph, Ontario • N1E 1V1 • Waverley



