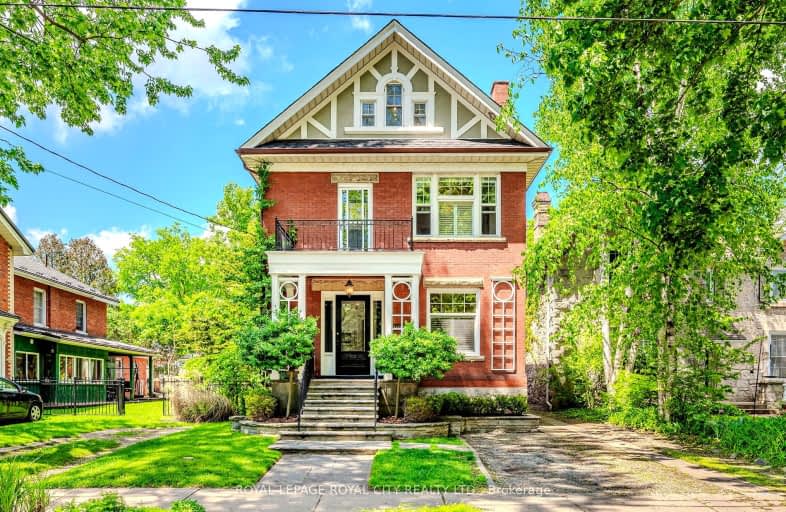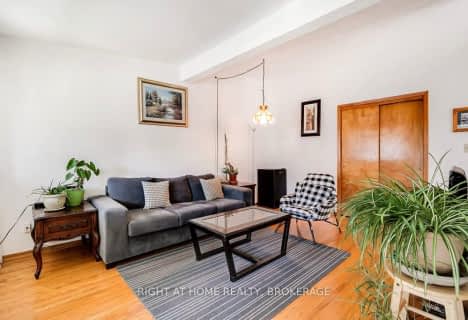
Central Public School
Elementary: Public
0.28 km
Victory Public School
Elementary: Public
0.93 km
John Galt Public School
Elementary: Public
1.41 km
Paisley Road Public School
Elementary: Public
1.39 km
Ecole King George Public School
Elementary: Public
1.08 km
John McCrae Public School
Elementary: Public
1.45 km
St John Bosco Catholic School
Secondary: Catholic
0.49 km
Our Lady of Lourdes Catholic School
Secondary: Catholic
1.07 km
St James Catholic School
Secondary: Catholic
2.23 km
Guelph Collegiate and Vocational Institute
Secondary: Public
0.58 km
Centennial Collegiate and Vocational Institute
Secondary: Public
2.84 km
John F Ross Collegiate and Vocational Institute
Secondary: Public
1.81 km












