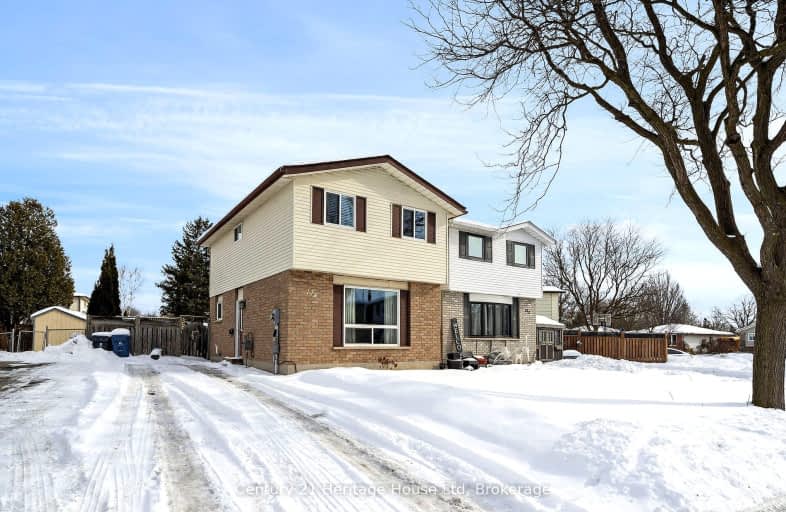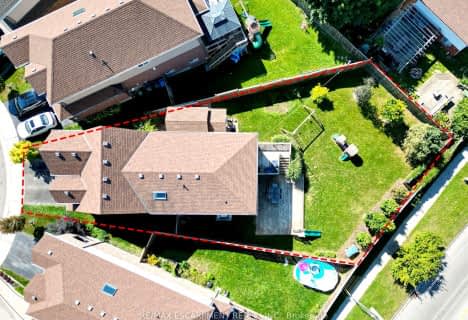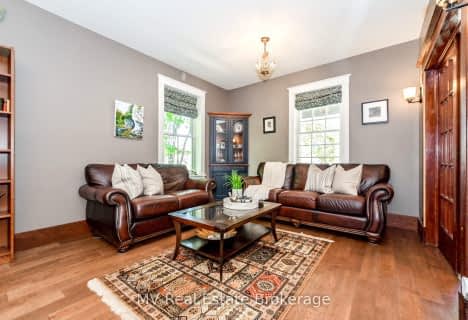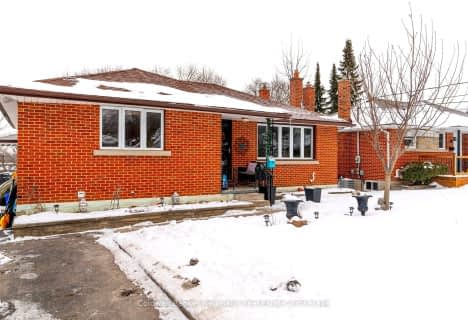Somewhat Walkable
- Some errands can be accomplished on foot.
Some Transit
- Most errands require a car.
Bikeable
- Some errands can be accomplished on bike.

Ottawa Crescent Public School
Elementary: PublicJohn Galt Public School
Elementary: PublicWilliam C. Winegard Public School
Elementary: PublicSt John Catholic School
Elementary: CatholicKen Danby Public School
Elementary: PublicHoly Trinity Catholic School
Elementary: CatholicSt John Bosco Catholic School
Secondary: CatholicOur Lady of Lourdes Catholic School
Secondary: CatholicSt James Catholic School
Secondary: CatholicGuelph Collegiate and Vocational Institute
Secondary: PublicCentennial Collegiate and Vocational Institute
Secondary: PublicJohn F Ross Collegiate and Vocational Institute
Secondary: Public-
Starview Park
Guelph ON 0.61km -
O’Connor Lane Park
Guelph ON 1.18km -
Eramosa River Park
Guelph ON 1.48km
-
CIBC
25 Victoria Rd N, Guelph ON N1E 5G6 0.38km -
RBC Royal Bank ATM
587 York Rd, Guelph ON N1E 3J3 1.15km -
BMO Bank of Montreal
380 Eramosa Rd, Guelph ON N1E 6R2 1.52km
- 2 bath
- 4 bed
- 1100 sqft
48 Alma Street South, Guelph, Ontario • N1H 5W7 • Junction/Onward Willow






















