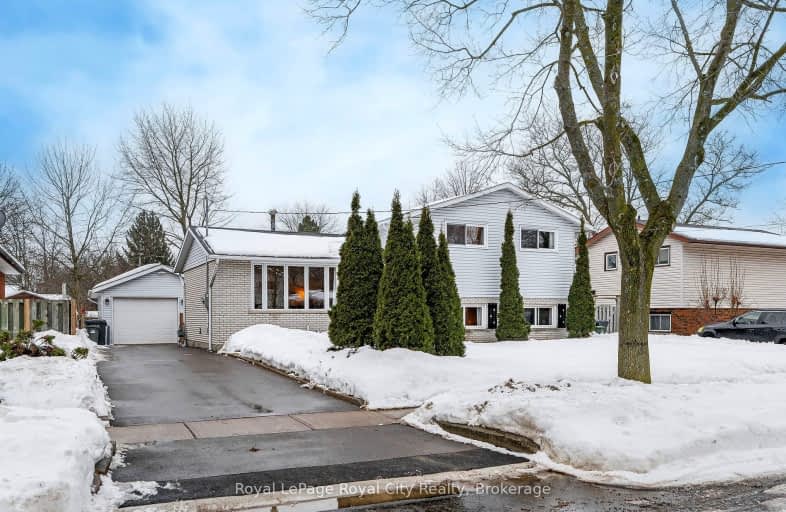Car-Dependent
- Most errands require a car.
36
/100
Some Transit
- Most errands require a car.
35
/100
Bikeable
- Some errands can be accomplished on bike.
51
/100

Brant Avenue Public School
Elementary: Public
1.45 km
Holy Rosary Catholic School
Elementary: Catholic
1.25 km
Ottawa Crescent Public School
Elementary: Public
0.81 km
John Galt Public School
Elementary: Public
1.47 km
Ecole King George Public School
Elementary: Public
1.74 km
St John Catholic School
Elementary: Catholic
1.17 km
St John Bosco Catholic School
Secondary: Catholic
3.04 km
Our Lady of Lourdes Catholic School
Secondary: Catholic
3.26 km
St James Catholic School
Secondary: Catholic
1.21 km
Guelph Collegiate and Vocational Institute
Secondary: Public
3.34 km
Centennial Collegiate and Vocational Institute
Secondary: Public
5.34 km
John F Ross Collegiate and Vocational Institute
Secondary: Public
0.98 km
-
Skov Park
Guelph ON 0.62km -
Starview Park
Guelph ON 0.99km -
John F Ross Playground
Stephenson Rd (Eramosa Road), Guelph ON 1.01km
-
HODL Bitcoin ATM - Anytime Convenience
484 Woodlawn Rd E, Guelph ON N1E 1B9 1.89km -
Scotiabank
83 Wyndham St N (Douglas St), Guelph ON N1H 4E9 2.67km -
Jeff Whitmell - MortgageGuys
100 Gordon St, Guelph ON N1H 4H6 3.22km














