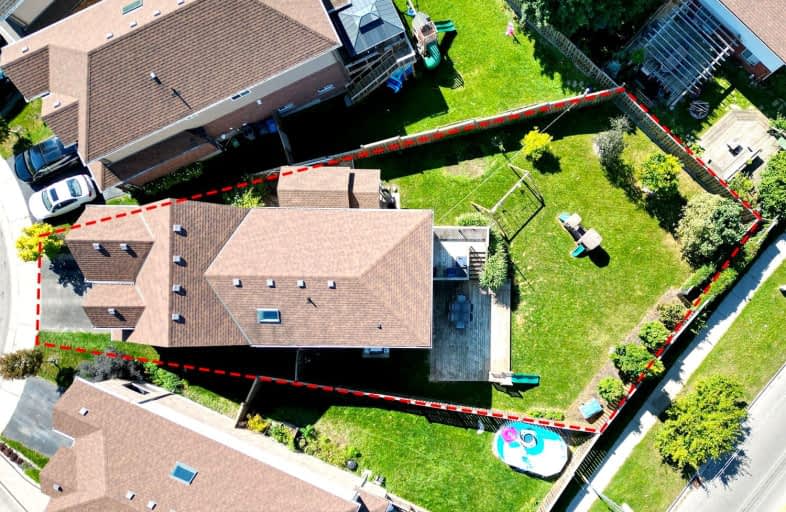Somewhat Walkable
- Some errands can be accomplished on foot.
Some Transit
- Most errands require a car.
Somewhat Bikeable
- Most errands require a car.

Sacred HeartCatholic School
Elementary: CatholicEcole Guelph Lake Public School
Elementary: PublicWilliam C. Winegard Public School
Elementary: PublicSt John Catholic School
Elementary: CatholicKen Danby Public School
Elementary: PublicHoly Trinity Catholic School
Elementary: CatholicSt John Bosco Catholic School
Secondary: CatholicOur Lady of Lourdes Catholic School
Secondary: CatholicSt James Catholic School
Secondary: CatholicGuelph Collegiate and Vocational Institute
Secondary: PublicCentennial Collegiate and Vocational Institute
Secondary: PublicJohn F Ross Collegiate and Vocational Institute
Secondary: Public-
Lee Street Park
Lee St (Kearney St.), Guelph ON 0.35km -
Peter Misersky Memorial Park
Ontario 0.64km -
The Quad
Guelph ON 1.87km
-
President's Choice Financial ATM
297 Eramosa Rd, Guelph ON N1E 2M7 1.99km -
TD Canada Trust Branch and ATM
350 Eramosa Rd, Guelph ON N1E 2M9 2.1km -
TD Bank Financial Group
350 Eramosa Rd (Stevenson), Guelph ON N1E 2M9 2.11km
- 2 bath
- 3 bed
- 1100 sqft
7850 7 High, Guelph/Eramosa, Ontario • N1H 6H8 • Rural Guelph/Eramosa














