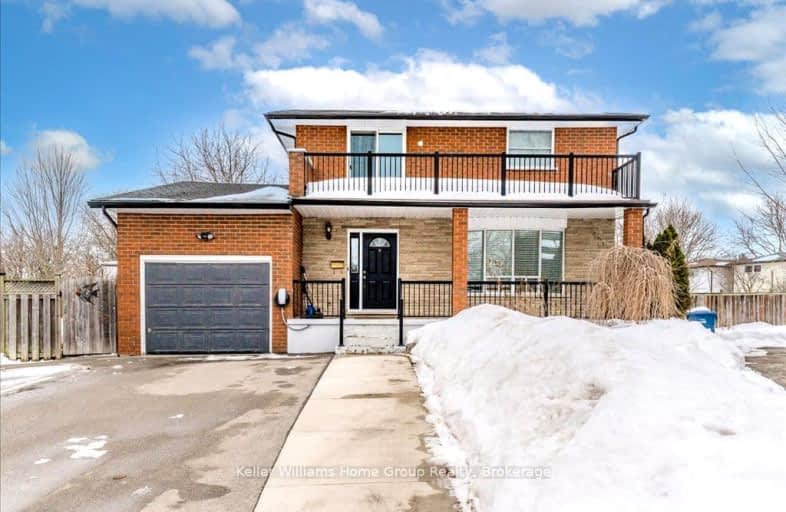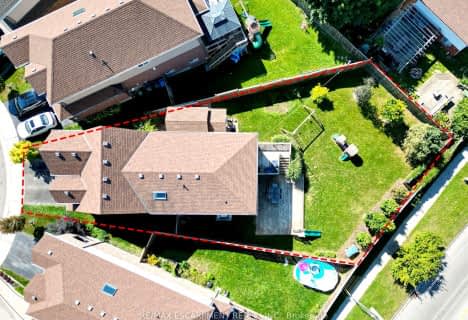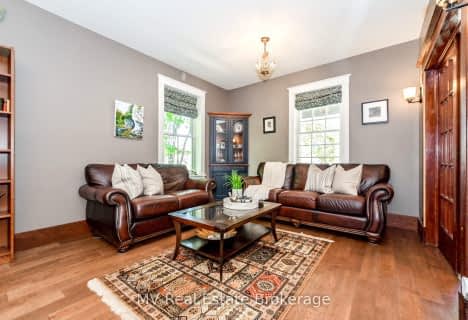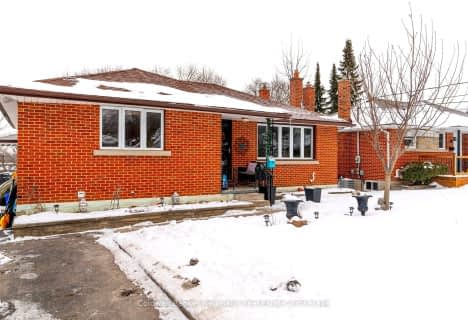Somewhat Walkable
- Some errands can be accomplished on foot.
Some Transit
- Most errands require a car.
Bikeable
- Some errands can be accomplished on bike.

Ottawa Crescent Public School
Elementary: PublicJohn Galt Public School
Elementary: PublicWilliam C. Winegard Public School
Elementary: PublicSt John Catholic School
Elementary: CatholicKen Danby Public School
Elementary: PublicHoly Trinity Catholic School
Elementary: CatholicSt John Bosco Catholic School
Secondary: CatholicOur Lady of Lourdes Catholic School
Secondary: CatholicSt James Catholic School
Secondary: CatholicGuelph Collegiate and Vocational Institute
Secondary: PublicCentennial Collegiate and Vocational Institute
Secondary: PublicJohn F Ross Collegiate and Vocational Institute
Secondary: Public-
Starview Park
Guelph ON 0.53km -
Franchetto Park
Guelph ON 0.69km -
Lee Street Park
Lee St (Kearney St.), Guelph ON 0.71km
-
Scotiabank
83 Wyndham St N (Douglas St), Guelph ON N1H 4E9 2.27km -
Jeff Whitmell - MortgageGuys
100 Gordon St, Guelph ON N1H 4H6 2.58km -
HODL Bitcoin ATM - Anytime Convenience
484 Woodlawn Rd E, Guelph ON N1E 1B9 2.94km






















