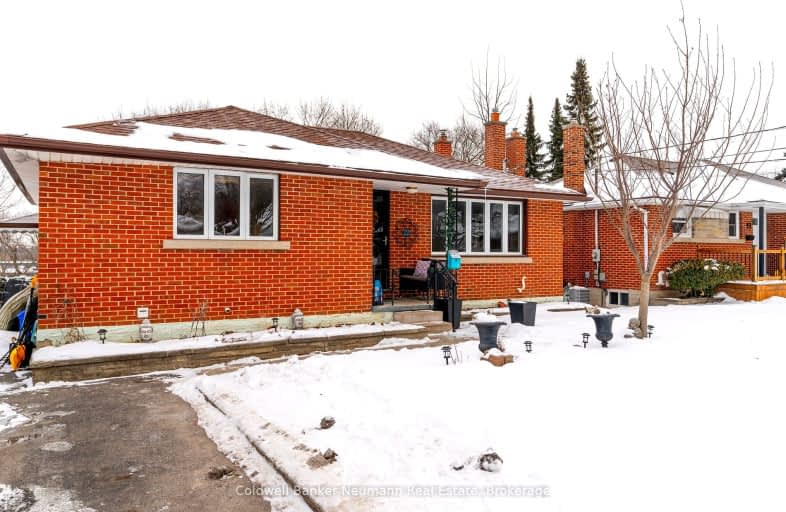Very Walkable
- Most errands can be accomplished on foot.
Some Transit
- Most errands require a car.
Bikeable
- Some errands can be accomplished on bike.

Sacred HeartCatholic School
Elementary: CatholicEcole Guelph Lake Public School
Elementary: PublicOttawa Crescent Public School
Elementary: PublicJohn Galt Public School
Elementary: PublicEcole King George Public School
Elementary: PublicSt John Catholic School
Elementary: CatholicSt John Bosco Catholic School
Secondary: CatholicOur Lady of Lourdes Catholic School
Secondary: CatholicSt James Catholic School
Secondary: CatholicGuelph Collegiate and Vocational Institute
Secondary: PublicCentennial Collegiate and Vocational Institute
Secondary: PublicJohn F Ross Collegiate and Vocational Institute
Secondary: Public-
St Johns Park
0.8km -
Joseph Wolfond Memorial Park
Guelph ON 1.04km -
Lee Street Park
Lee St (Kearney St.), Guelph ON 1.78km
-
President's Choice Financial ATM
297 Eramosa Rd, Guelph ON N1E 2M7 0.71km -
TD Canada Trust Branch and ATM
350 Eramosa Rd, Guelph ON N1E 2M9 0.96km -
RBC Dominion Securities
42 Wyndham St N, Guelph ON N1H 4E6 1.25km
- 2 bath
- 4 bed
- 1100 sqft
48 Alma Street South, Guelph, Ontario • N1H 5W7 • Junction/Onward Willow














