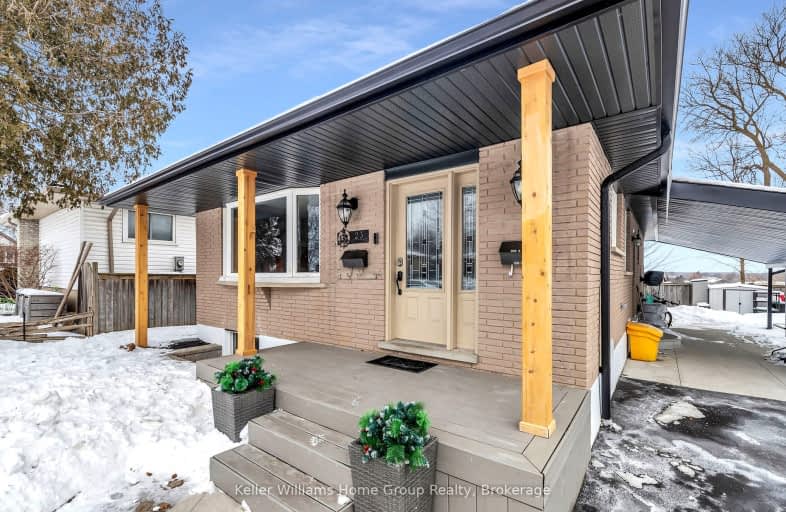Car-Dependent
- Most errands require a car.
39
/100
Some Transit
- Most errands require a car.
31
/100
Bikeable
- Some errands can be accomplished on bike.
50
/100

École élémentaire L'Odyssée
Elementary: Public
1.53 km
Brant Avenue Public School
Elementary: Public
0.15 km
Holy Rosary Catholic School
Elementary: Catholic
1.76 km
St Patrick Catholic School
Elementary: Catholic
0.58 km
Edward Johnson Public School
Elementary: Public
1.62 km
Waverley Drive Public School
Elementary: Public
0.96 km
St John Bosco Catholic School
Secondary: Catholic
4.09 km
Our Lady of Lourdes Catholic School
Secondary: Catholic
3.78 km
St James Catholic School
Secondary: Catholic
2.71 km
Guelph Collegiate and Vocational Institute
Secondary: Public
4.19 km
Centennial Collegiate and Vocational Institute
Secondary: Public
6.49 km
John F Ross Collegiate and Vocational Institute
Secondary: Public
2.06 km
-
Waverly Park
Guelph ON 0.77km -
Starview Park
Guelph ON 2.41km -
Laura Baily Memorial Park
Watson, Guelph ON 2.66km
-
HODL Bitcoin ATM - Anytime Convenience
484 Woodlawn Rd E, Guelph ON N1E 1B9 0.74km -
TD Canada Trust Branch and ATM
666 Woolwich St, Guelph ON N1H 7G5 2.77km -
TD Bank Financial Group
666 Woolwich St, Guelph ON N1H 7G5 2.78km














