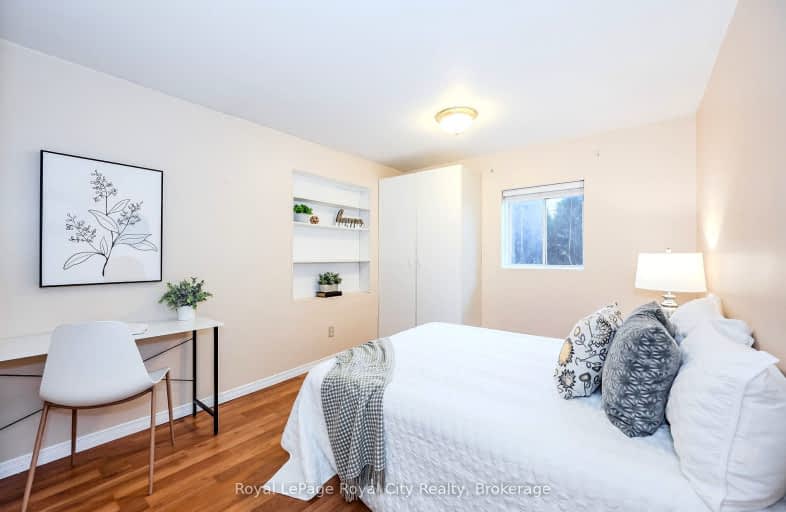Somewhat Walkable
- Some errands can be accomplished on foot.
Some Transit
- Most errands require a car.
Very Bikeable
- Most errands can be accomplished on bike.

June Avenue Public School
Elementary: PublicCentral Public School
Elementary: PublicVictory Public School
Elementary: PublicSt Joseph Catholic School
Elementary: CatholicWillow Road Public School
Elementary: PublicPaisley Road Public School
Elementary: PublicSt John Bosco Catholic School
Secondary: CatholicOur Lady of Lourdes Catholic School
Secondary: CatholicSt James Catholic School
Secondary: CatholicGuelph Collegiate and Vocational Institute
Secondary: PublicCentennial Collegiate and Vocational Institute
Secondary: PublicJohn F Ross Collegiate and Vocational Institute
Secondary: Public-
Exhibition Park
81 London Rd W, Guelph ON N1H 2B8 0.39km -
Goldie Mill Park
75 Cardigan St (At London Rd), Guelph ON N1H 3Z7 0.85km -
University Square Pharmacy
1 Carden St, Guelph ON N1H 3A1 1.43km
-
CIBC
Woodlawn Rd (woolwich), Guelph ON N0B 1B0 1.16km -
Meridian Credit Union ATM
200 Speedvale Ave E, Guelph ON N1E 1M5 1.18km -
Scotiabank
83 Wyndham St N (Douglas St), Guelph ON N1H 4E9 1.28km
- 2 bath
- 4 bed
- 1500 sqft
251 Deerpath Drive, Guelph, Ontario • N1K 1T8 • Willow West/Sugarbush/West Acres
- 2 bath
- 4 bed
- 1100 sqft
48 Alma Street South, Guelph, Ontario • N1H 5W7 • Junction/Onward Willow












