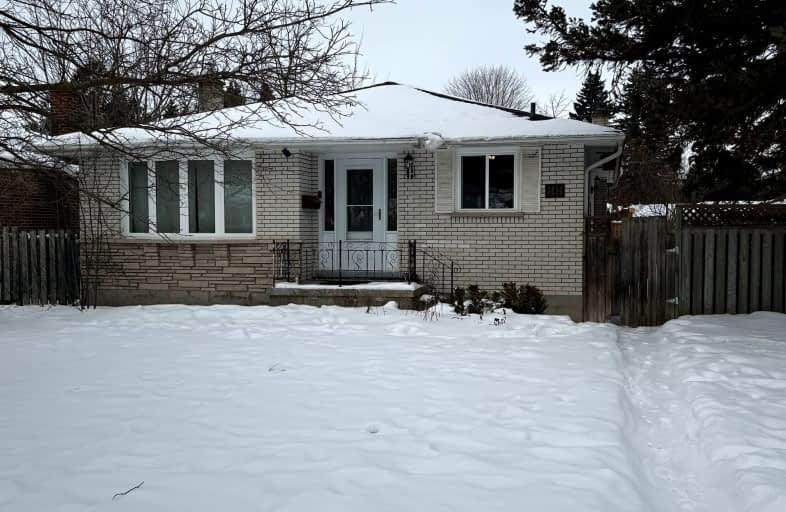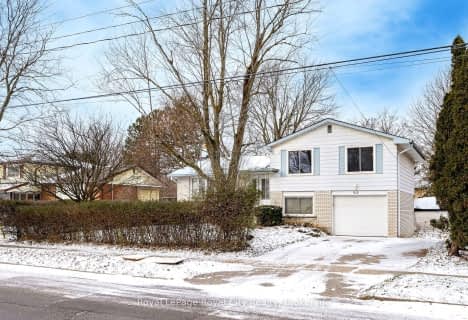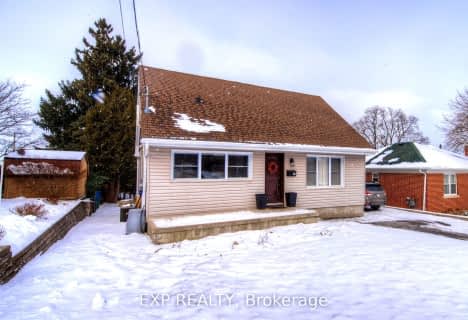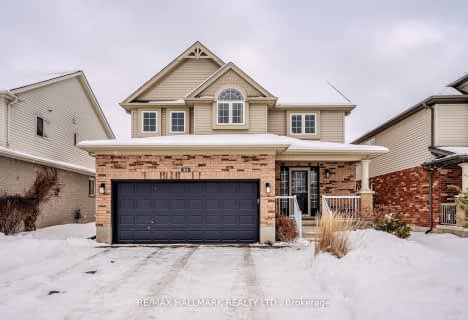Car-Dependent
- Most errands require a car.
Some Transit
- Most errands require a car.
Bikeable
- Some errands can be accomplished on bike.

Brant Avenue Public School
Elementary: PublicHoly Rosary Catholic School
Elementary: CatholicOttawa Crescent Public School
Elementary: PublicSt Patrick Catholic School
Elementary: CatholicEdward Johnson Public School
Elementary: PublicWaverley Drive Public School
Elementary: PublicSt John Bosco Catholic School
Secondary: CatholicOur Lady of Lourdes Catholic School
Secondary: CatholicSt James Catholic School
Secondary: CatholicGuelph Collegiate and Vocational Institute
Secondary: PublicCentennial Collegiate and Vocational Institute
Secondary: PublicJohn F Ross Collegiate and Vocational Institute
Secondary: Public-
Waverly Park
Guelph ON 1.26km -
St Johns Park
1.43km -
Lee Street Park
Lee St (Kearney St.), Guelph ON 1.87km
-
Localcoin Bitcoin ATM - Victoria Variety & Vape Shop
483 Speedvale Ave E, Guelph ON N1E 6J2 0.37km -
TD Canada Trust Branch and ATM
350 Eramosa Rd, Guelph ON N1E 2M9 1.06km -
Localcoin Bitcoin ATM - Hasty Market
320 Eastview Rd, Guelph ON N1E 0L2 2.01km
















