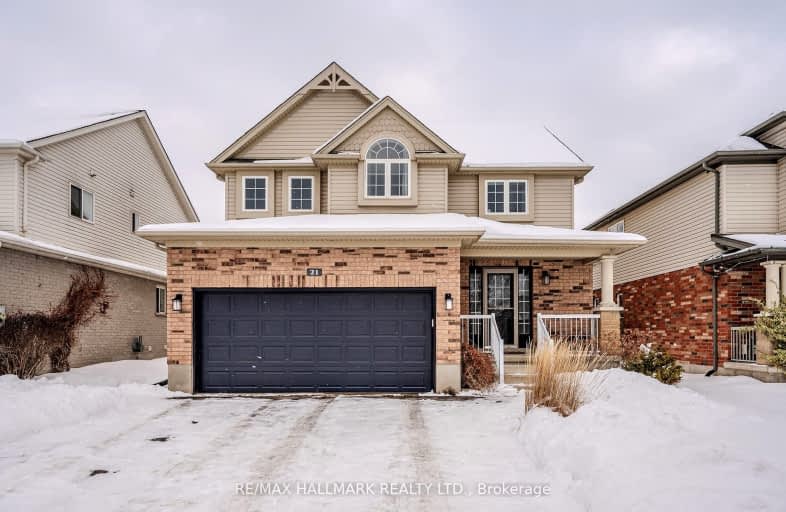Car-Dependent
- Most errands require a car.
41
/100
Some Transit
- Most errands require a car.
33
/100
Bikeable
- Some errands can be accomplished on bike.
58
/100

École élémentaire L'Odyssée
Elementary: Public
1.16 km
Brant Avenue Public School
Elementary: Public
1.45 km
Holy Rosary Catholic School
Elementary: Catholic
1.91 km
St Patrick Catholic School
Elementary: Catholic
1.04 km
Edward Johnson Public School
Elementary: Public
1.66 km
Waverley Drive Public School
Elementary: Public
0.97 km
St John Bosco Catholic School
Secondary: Catholic
4.02 km
Our Lady of Lourdes Catholic School
Secondary: Catholic
3.18 km
St James Catholic School
Secondary: Catholic
3.52 km
Guelph Collegiate and Vocational Institute
Secondary: Public
3.88 km
Centennial Collegiate and Vocational Institute
Secondary: Public
6.37 km
John F Ross Collegiate and Vocational Institute
Secondary: Public
2.52 km
-
Waverly Park
Guelph ON 0.89km -
Goldie Mill Park
75 Cardigan St (At London Rd), Guelph ON N1H 3Z7 3.17km -
Exhibition Park
81 London Rd W, Guelph ON N1H 2B8 3.27km
-
HODL Bitcoin ATM - Anytime Convenience
484 Woodlawn Rd E, Guelph ON N1E 1B9 0.8km -
TD Canada Trust Branch and ATM
666 Woolwich St, Guelph ON N1H 7G5 2.01km -
TD Bank Financial Group
666 Woolwich St, Guelph ON N1H 7G5 2.02km




